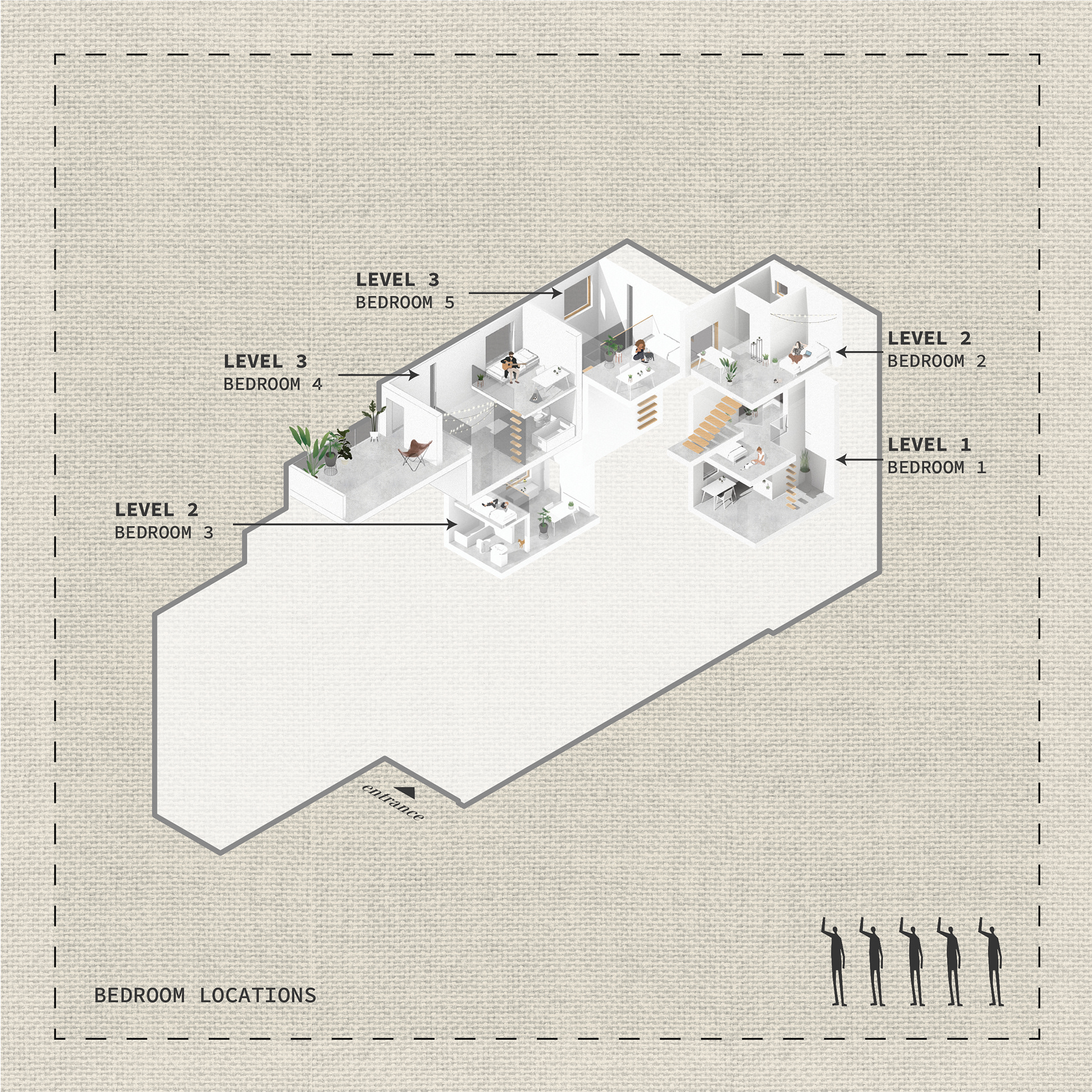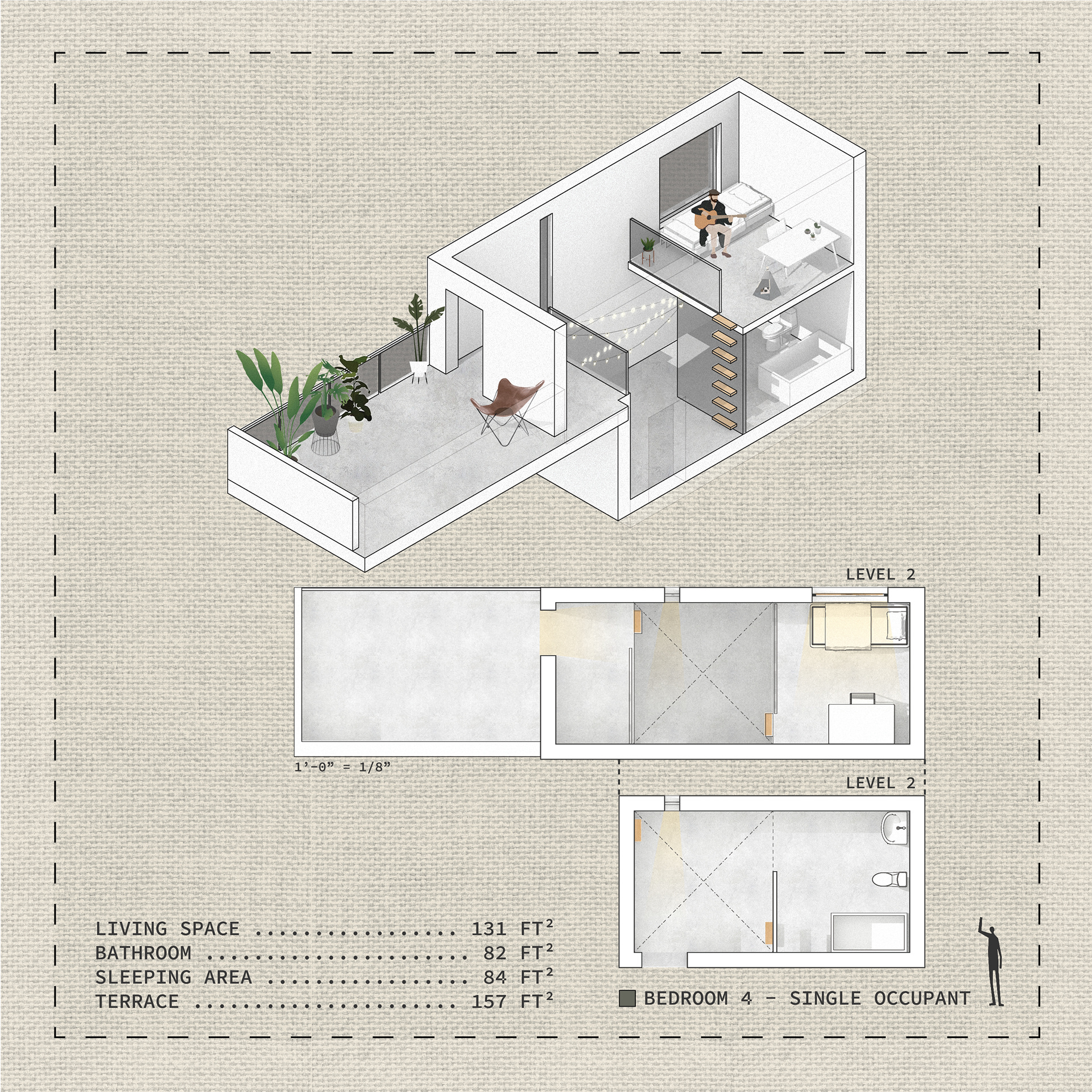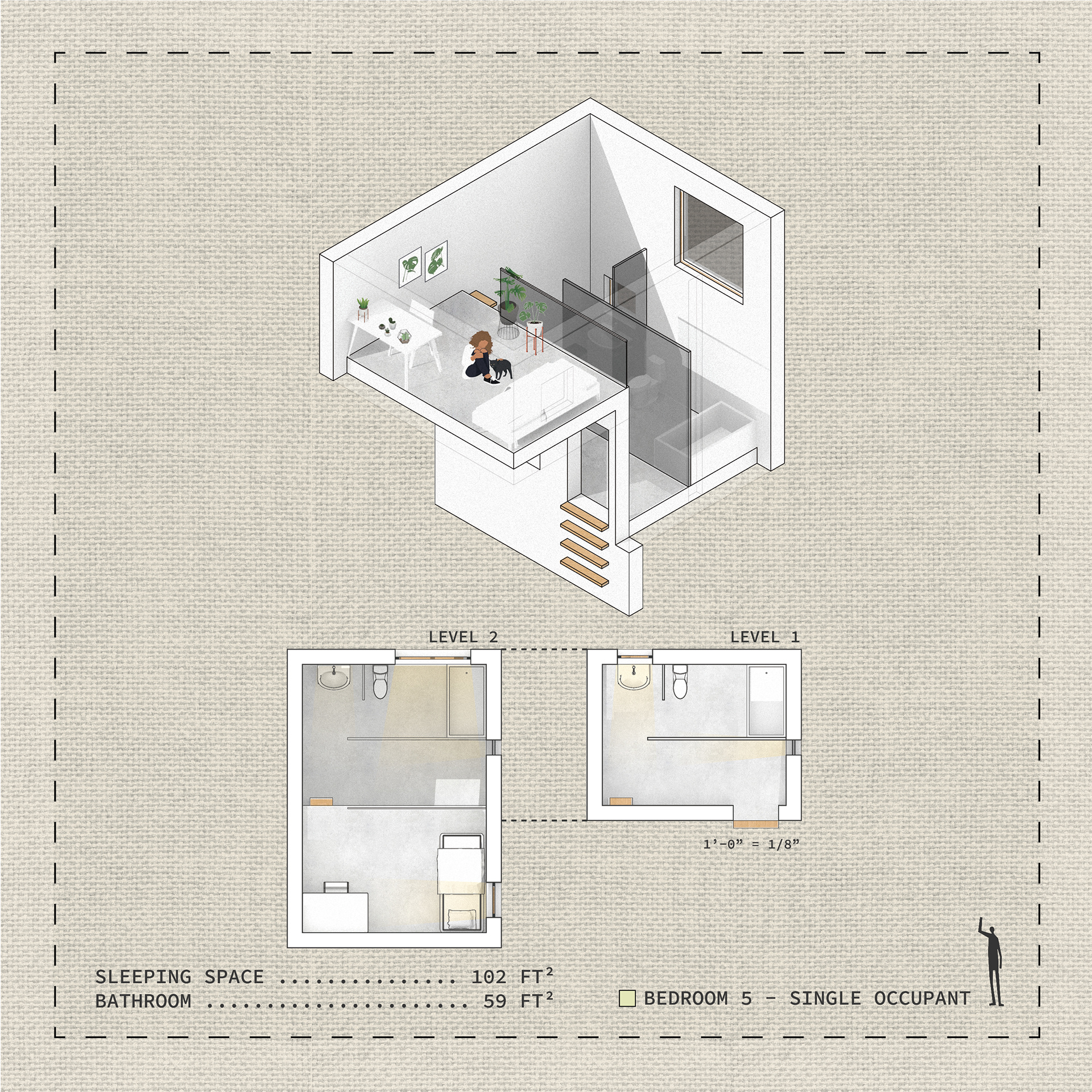The size of the site is 26 ft wide and 126 ft long, with 10 ft setbacks on the front and rear. Design constraints included problematic contextual elements, such as noise pollution due to cars, and the challenge of creating a juxtaposition between the lot size, openness and increasing density. This housing project was designed with the concept of creating a space for social interactions.
The Garden House is a communal living home with 5 micro bedrooms located along Morena Boulevard in San Diego. Staggering floors creates the opportunity for residents to have social interactions no matter their location within the building. In order to create the indoor-outdoor effect, pockets of green spaces were placed through the building, along with a floating garden that sits on the second floor. Floating floors adjusts to a long and narrow site, creating fluidity within the interior space, which allows residents to take up each part of the building. The light well at the core of the building and the front garden that opens up to the entire second floor, allows optimal light and air to flow freely throughout the building.
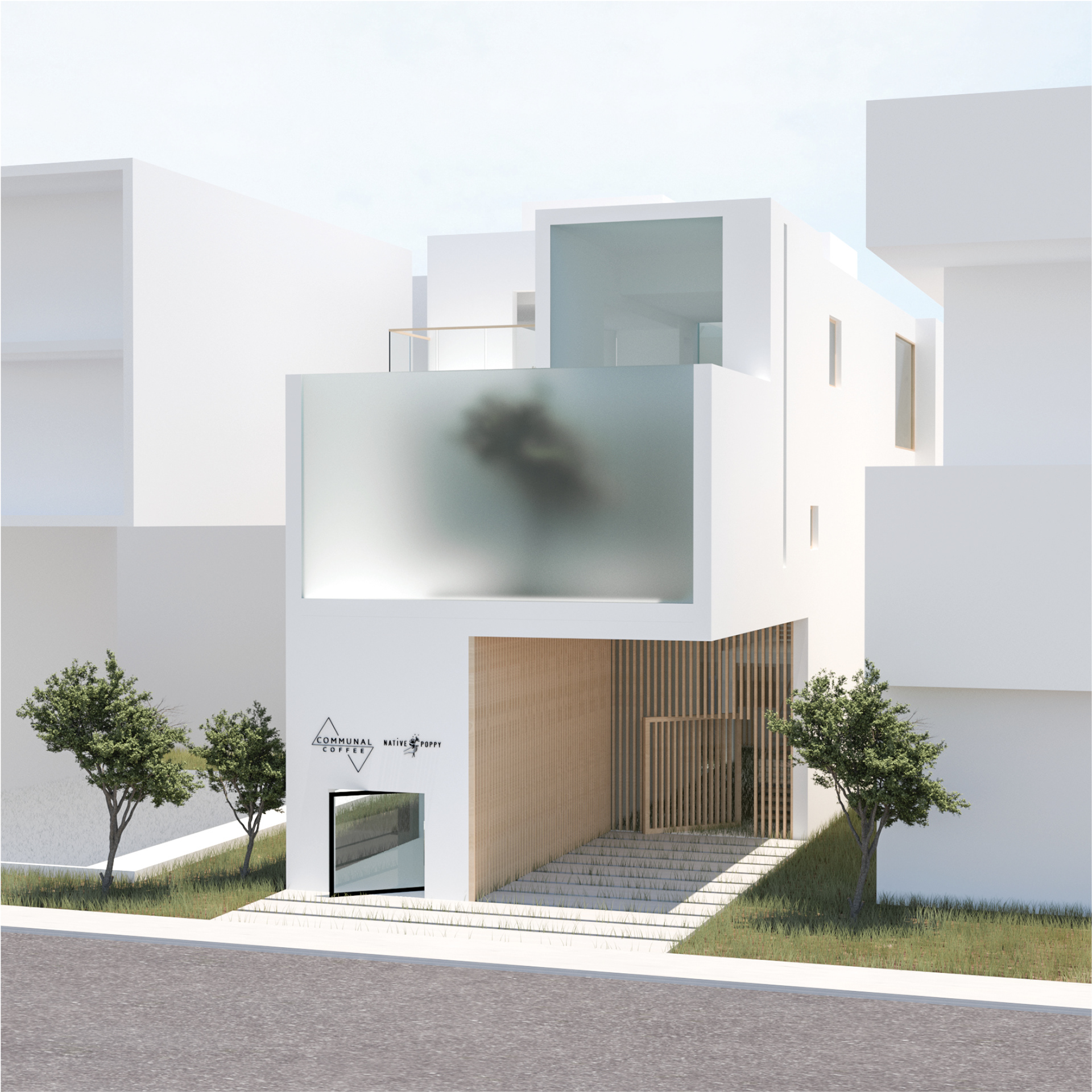
Exterior Render
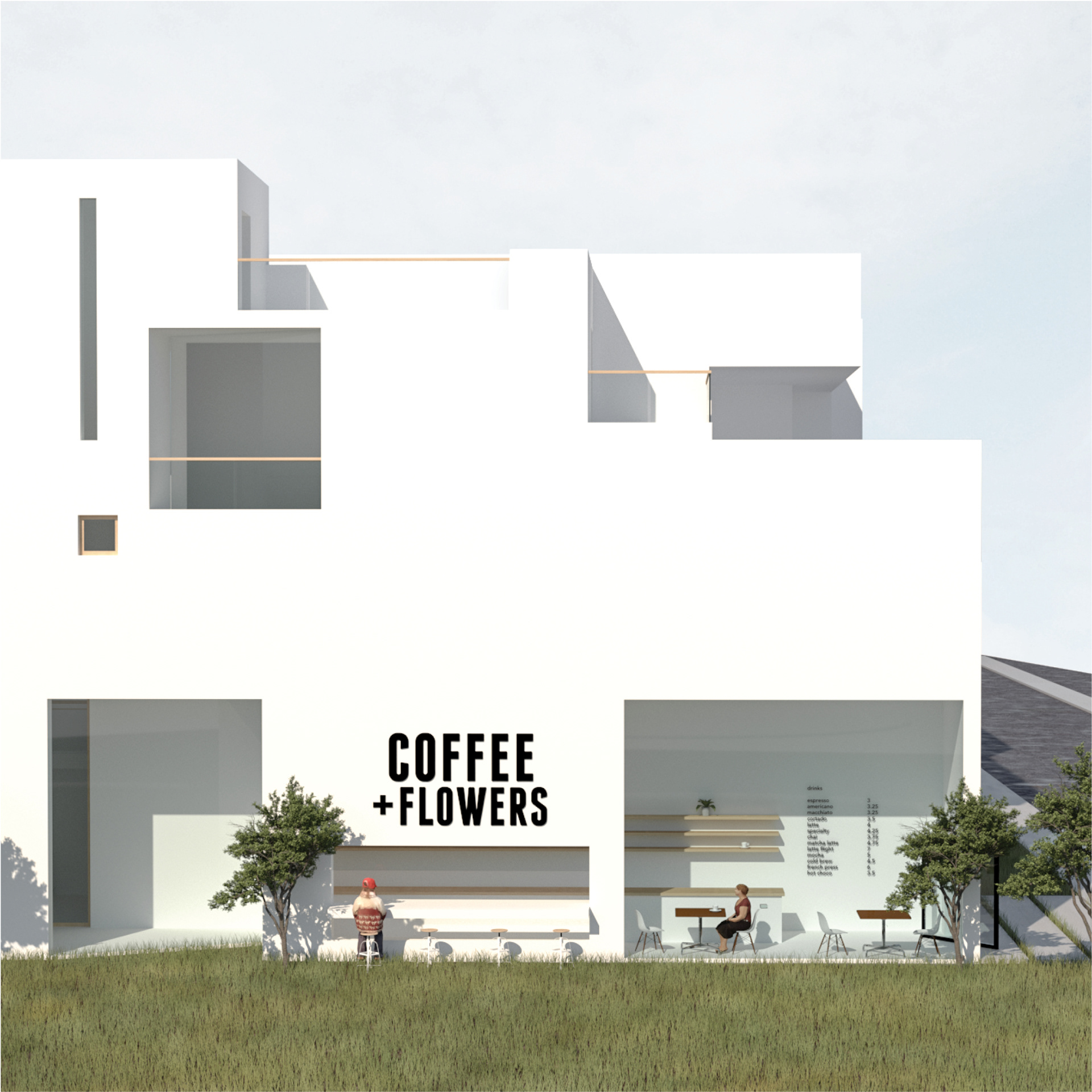
Exterior Render

Exterior Render
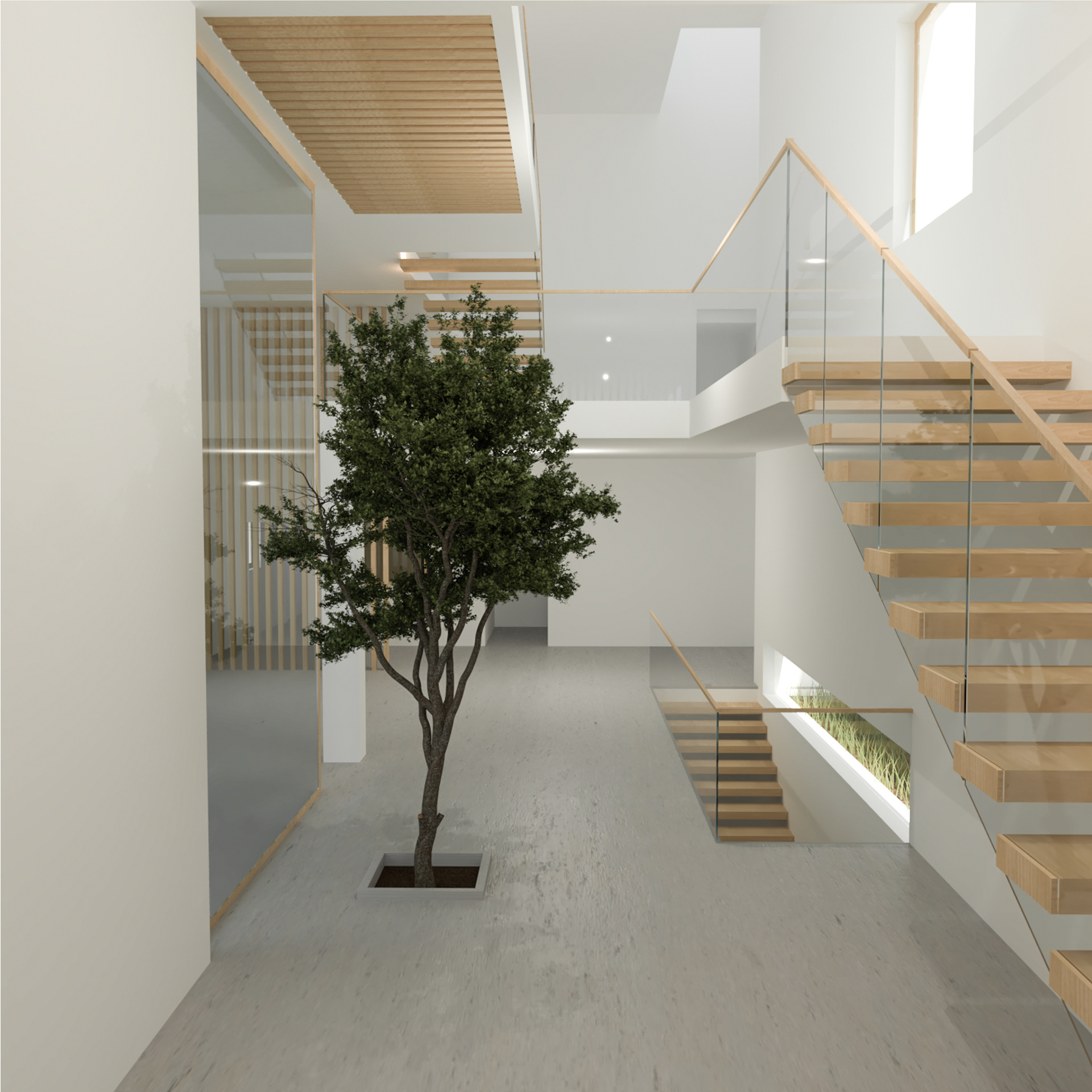
Interior Render - Entry Way
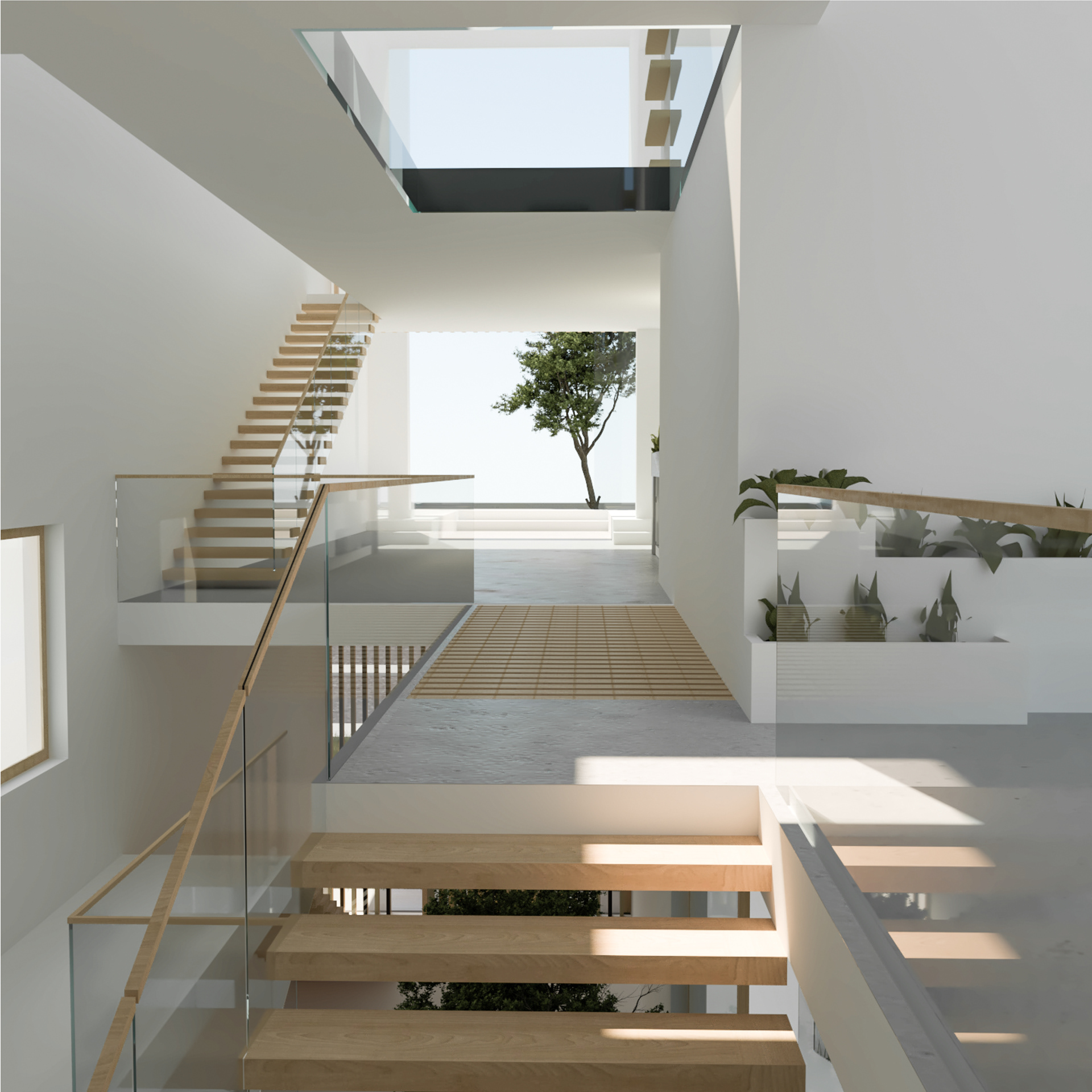
Interior Render - Second Floor to Communal
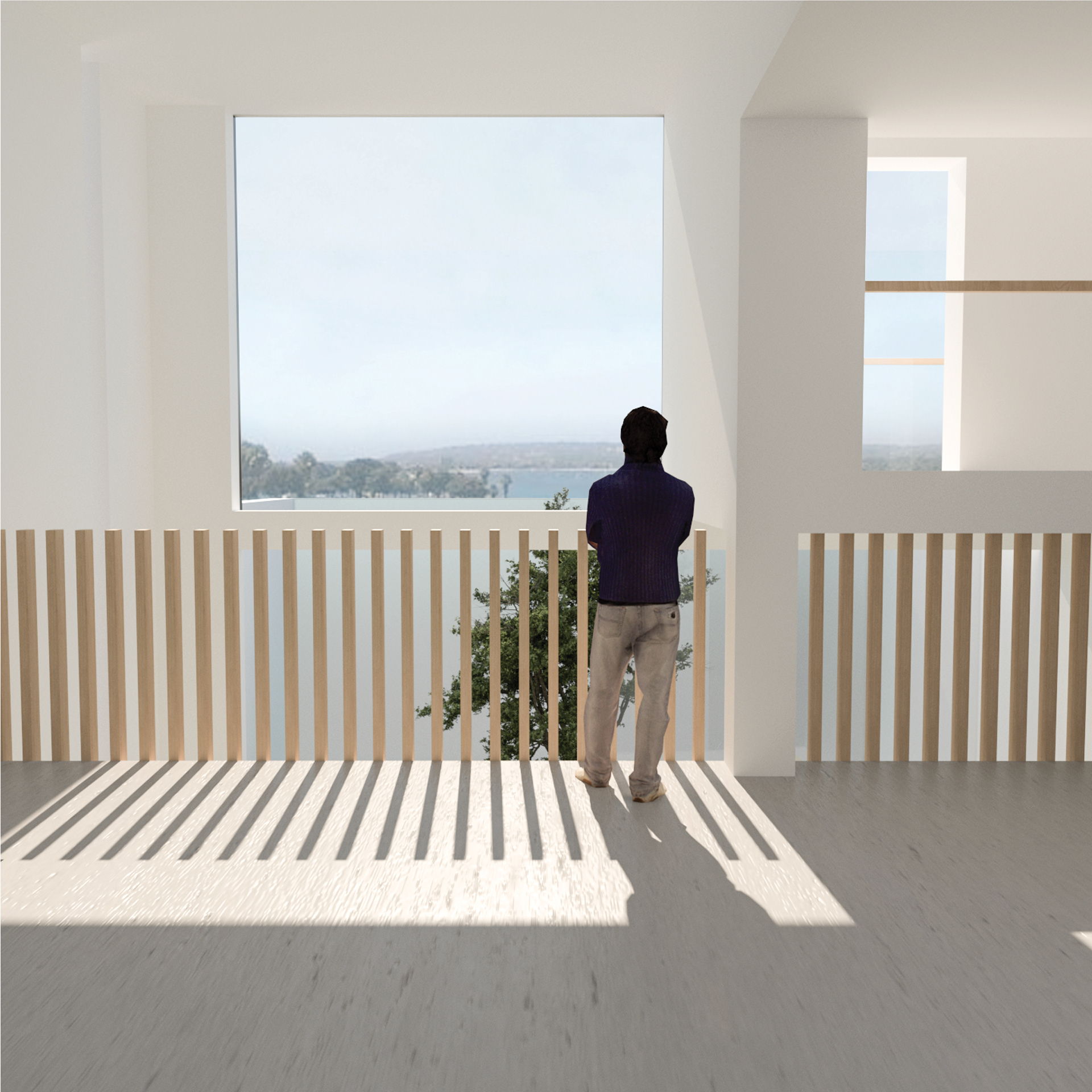
Interior Render - Living Room
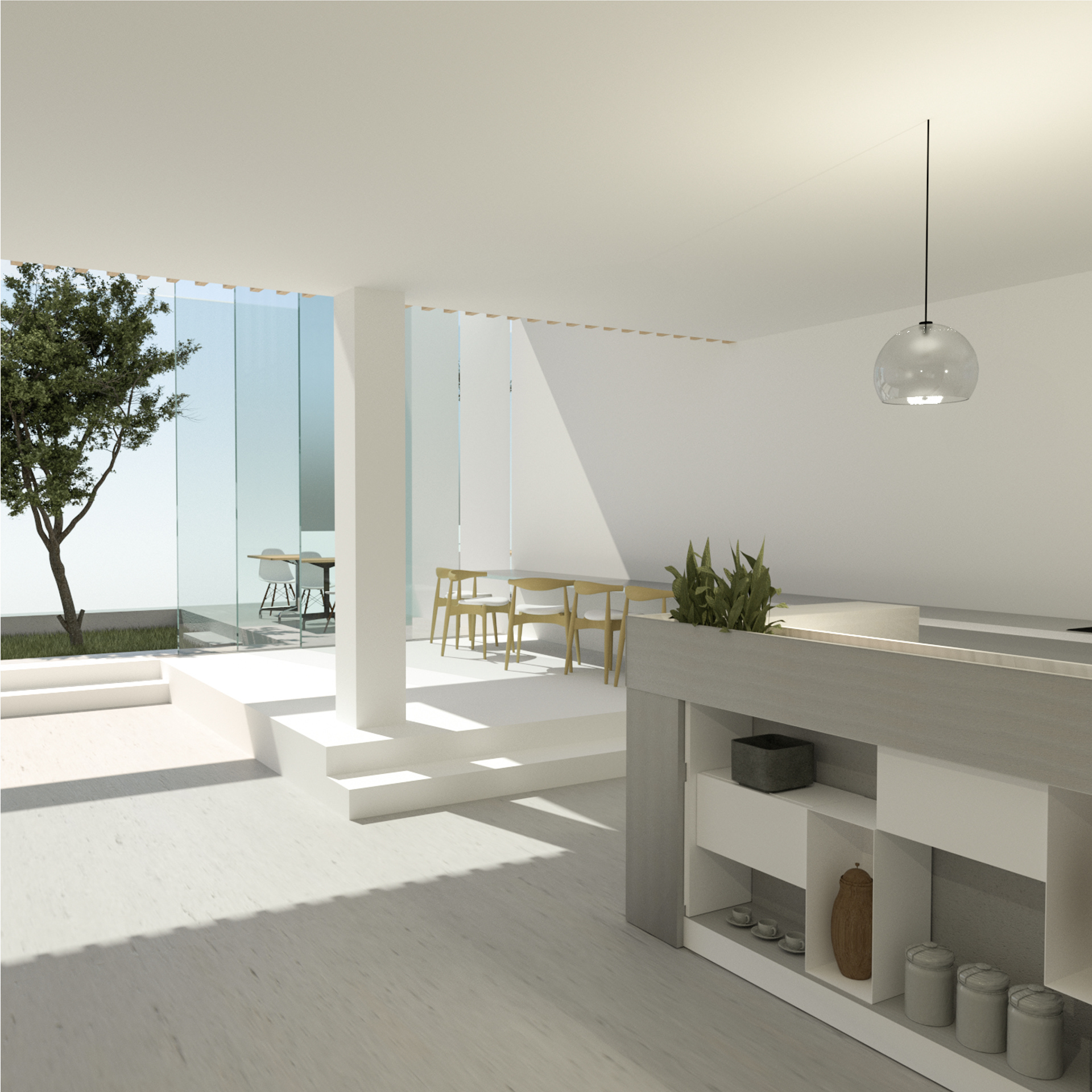
Interior Render - Kitchen / Dining Room

1/8" Physical Model

1/8" Physical Model

1/8" Physical Model

1/8" Physical Model
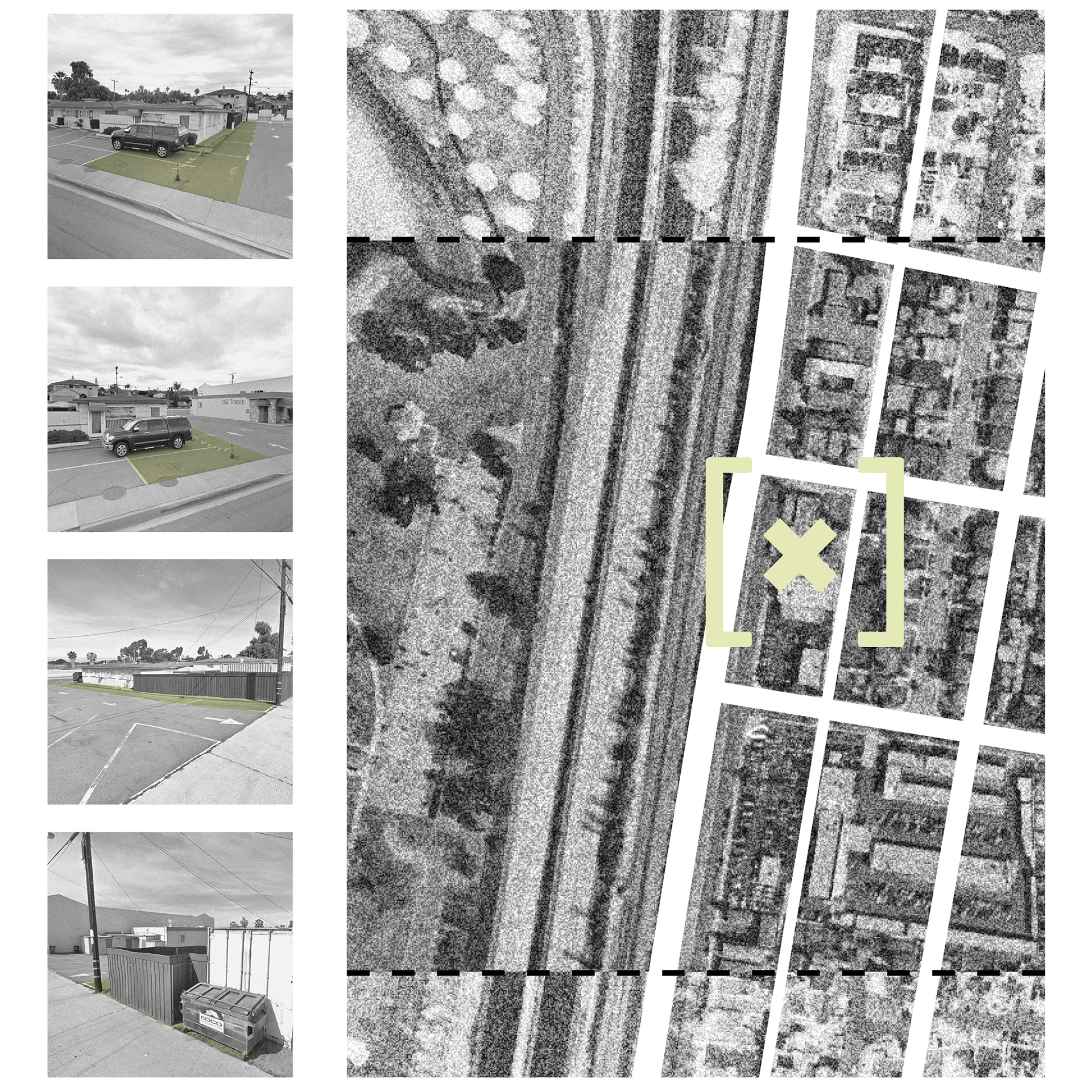
Site Analysis

Site Analysis
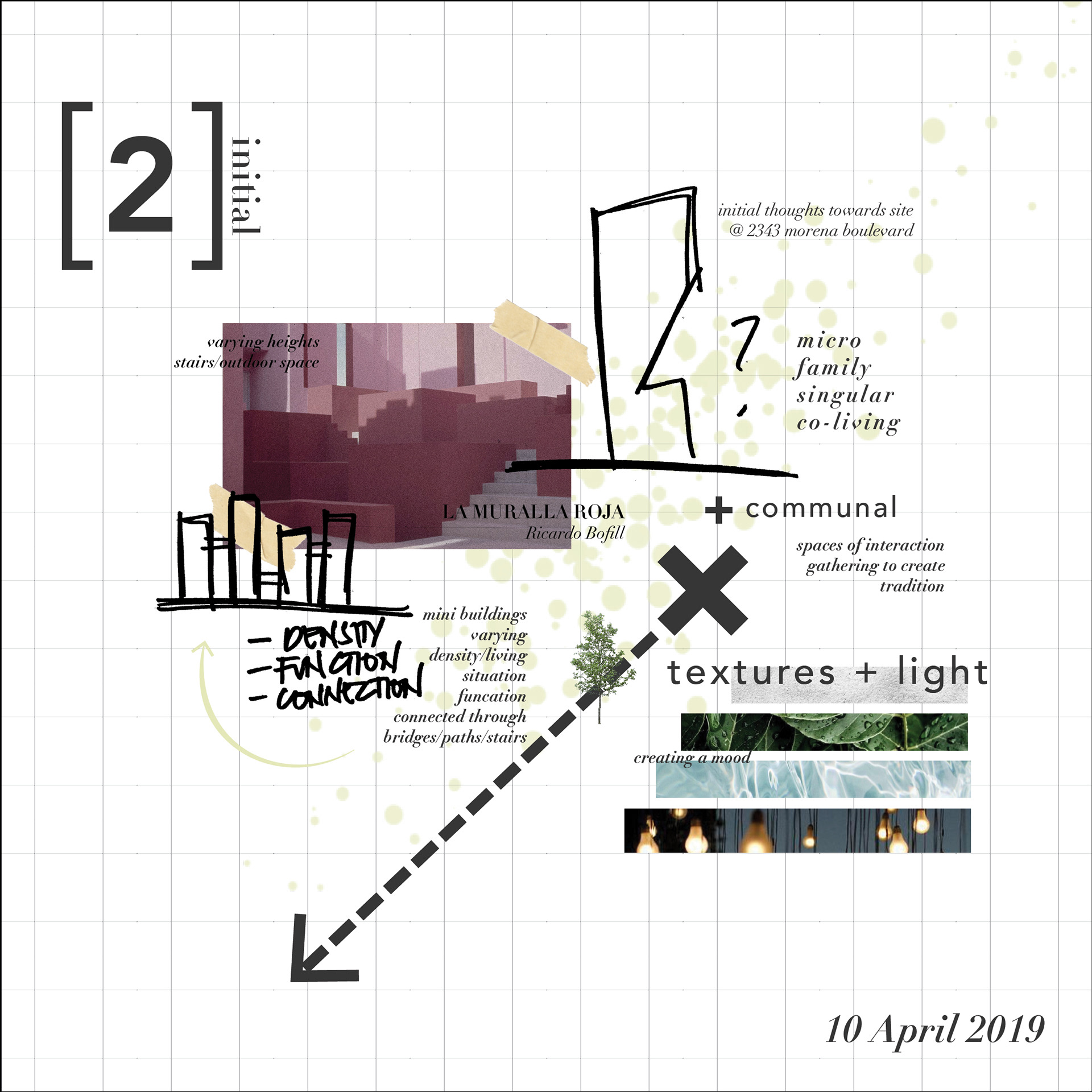
Initial Thoughts
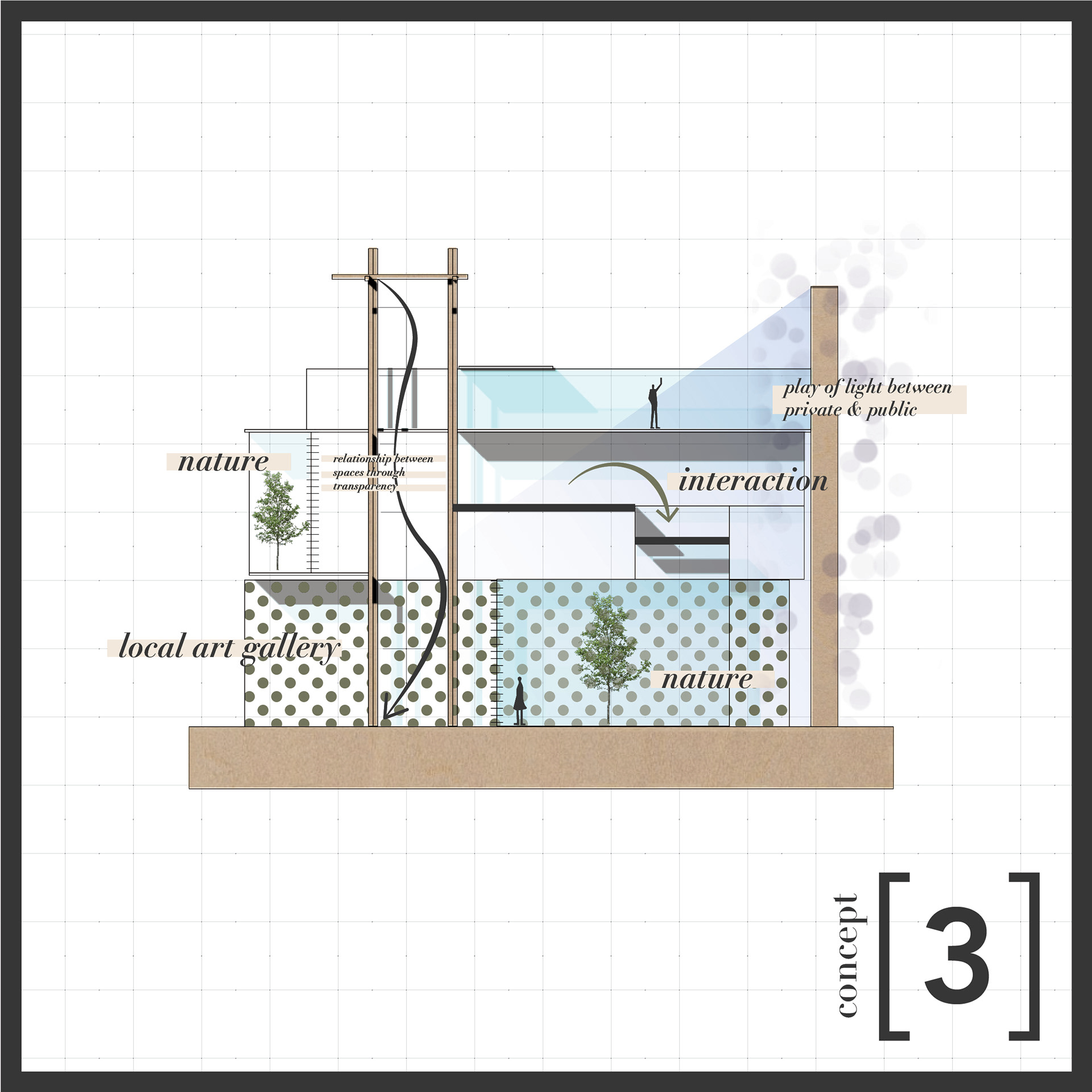
2D Meta Diagram
