In designing this project, we used two methods to create concept designs. We used foam massing and 2D planes as form generators for a potential residential housing project. With these two methods, I explored order, structure, program, and circulation in the creation of my two chosen forms: lightest for the foam massing and continous-split for the 2D planes. To further analyze the forms, we created perspectives to study the spatial configurations. Ultimately, the goal was to combine the foam massing with the plane/structure model to develop a concept design.
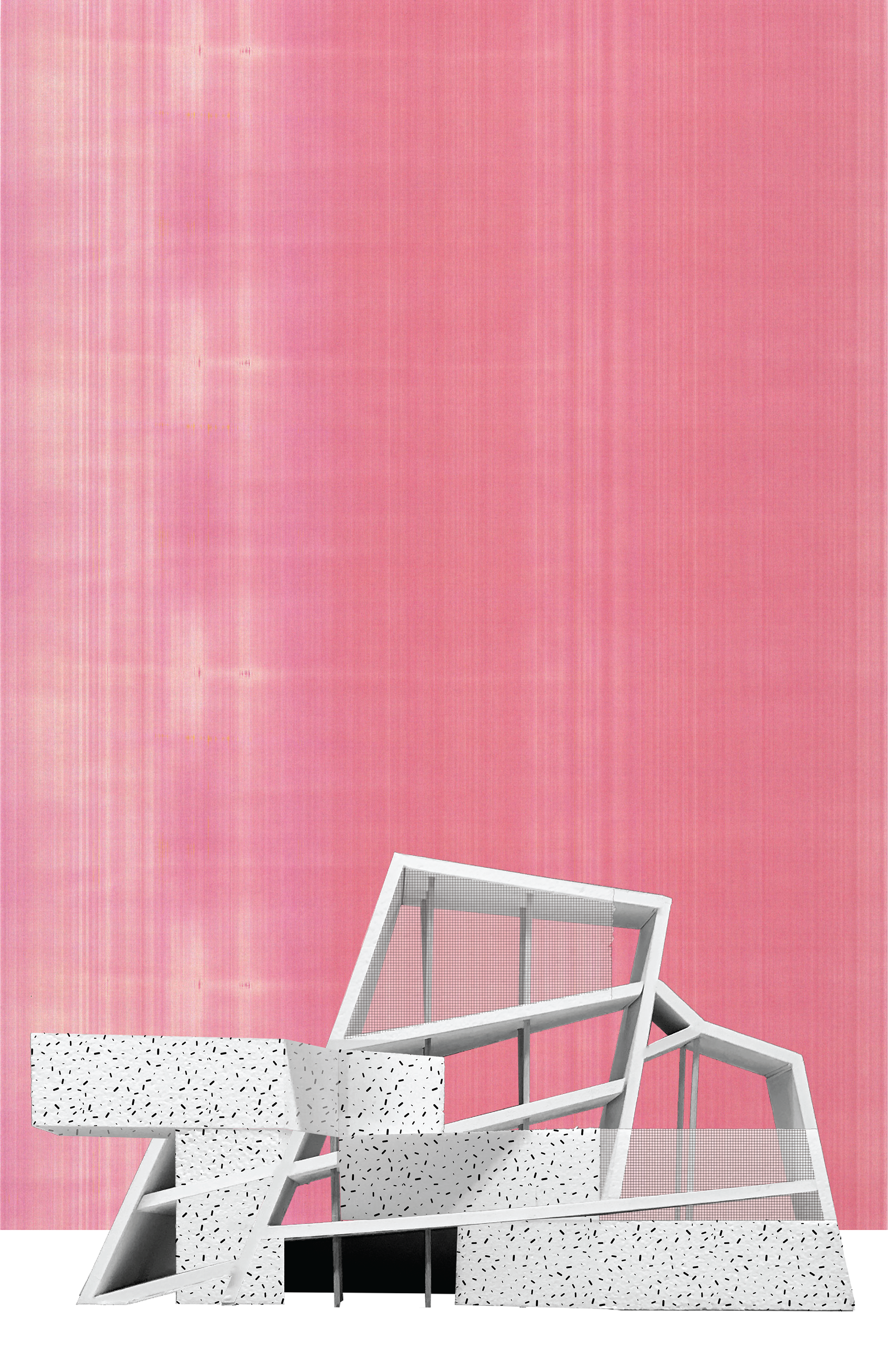
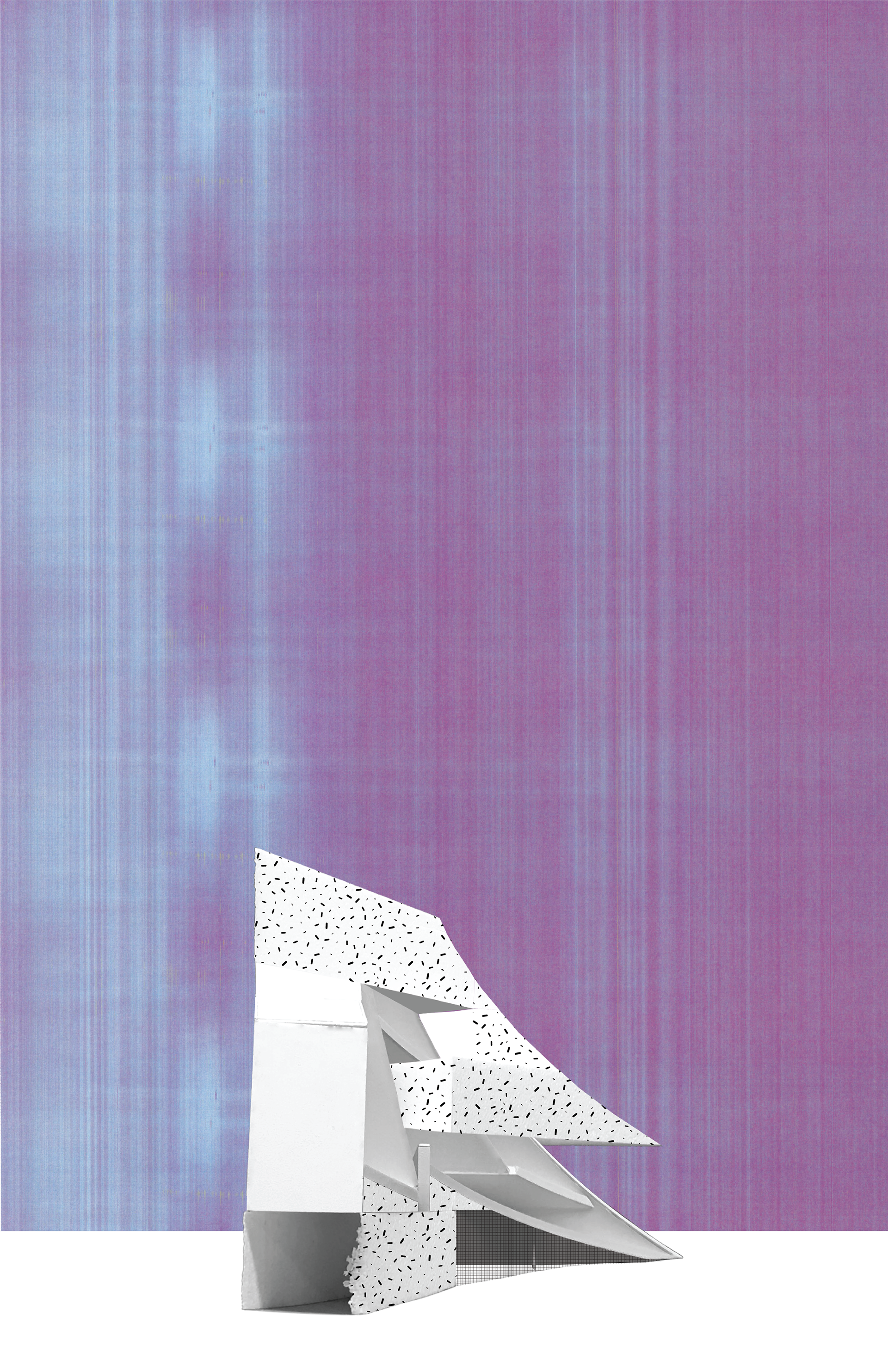
Foam and Plane Models Merged





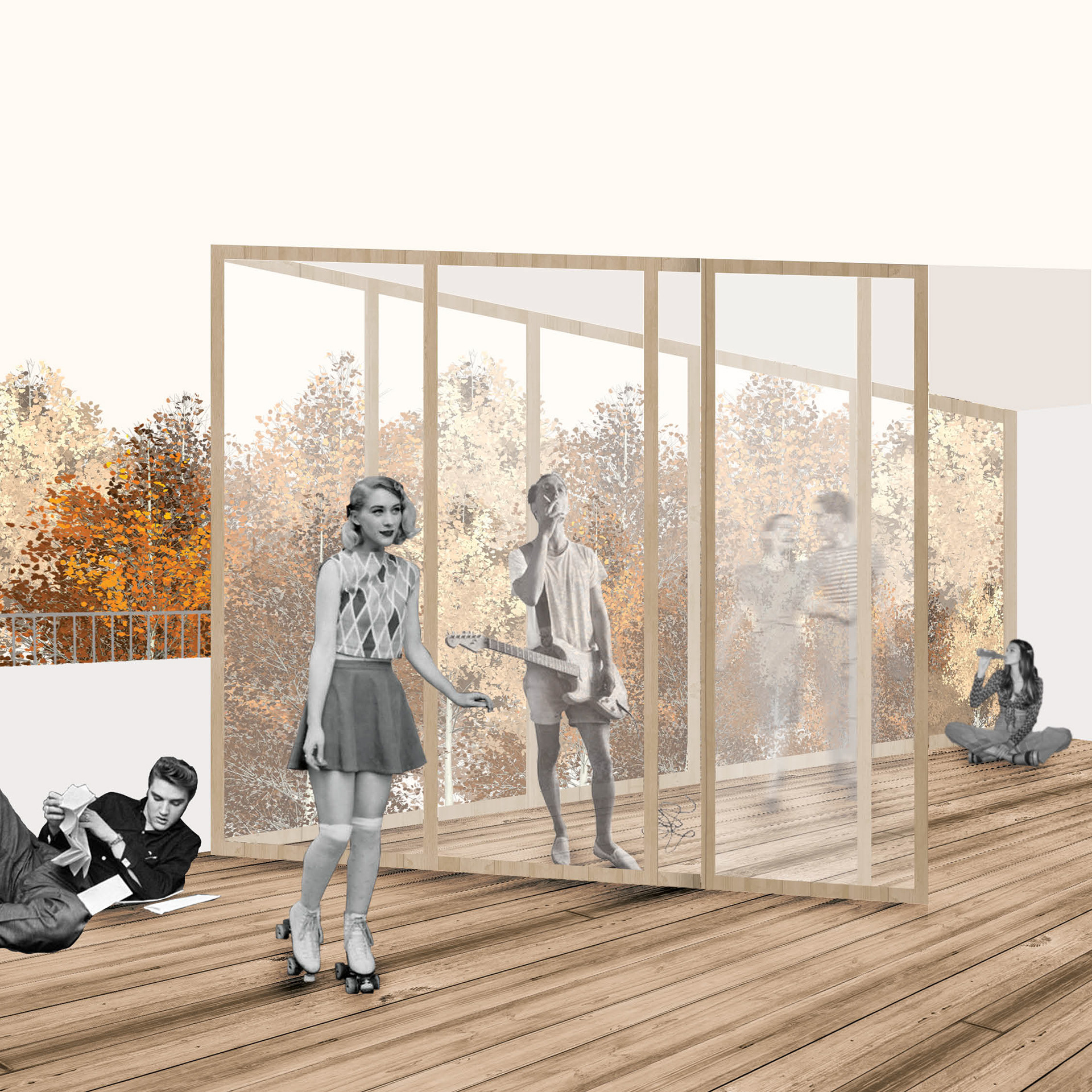
One Point Perspective Collages
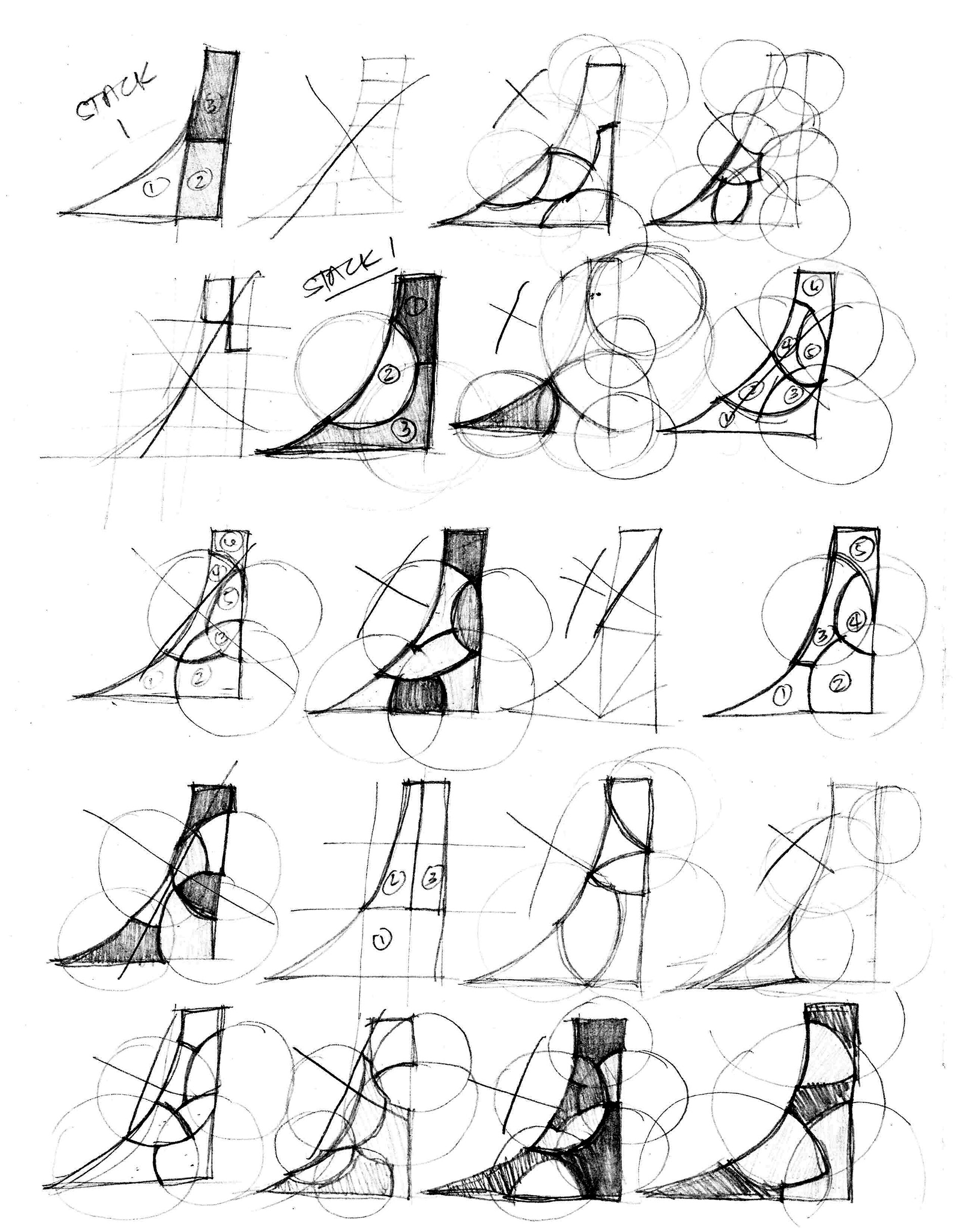
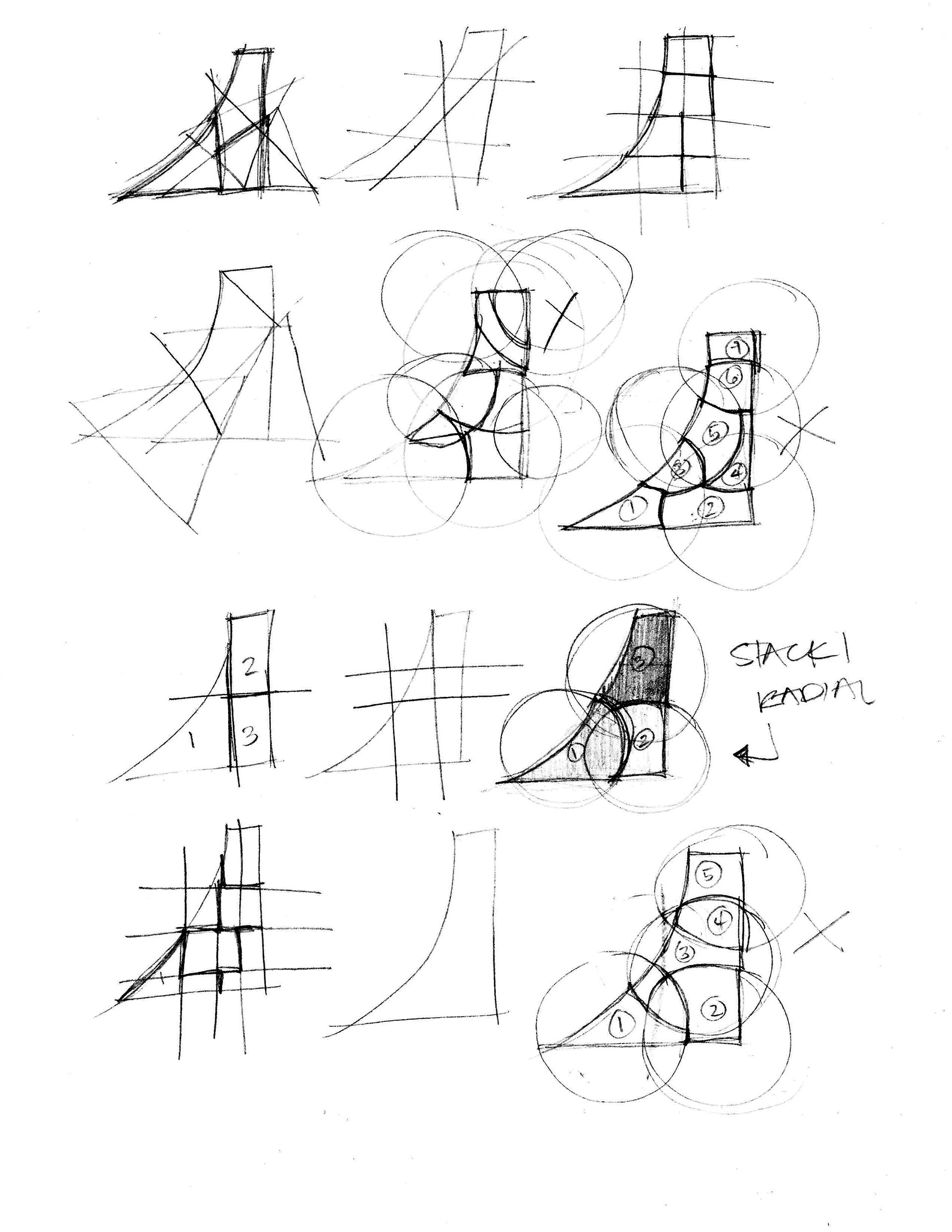

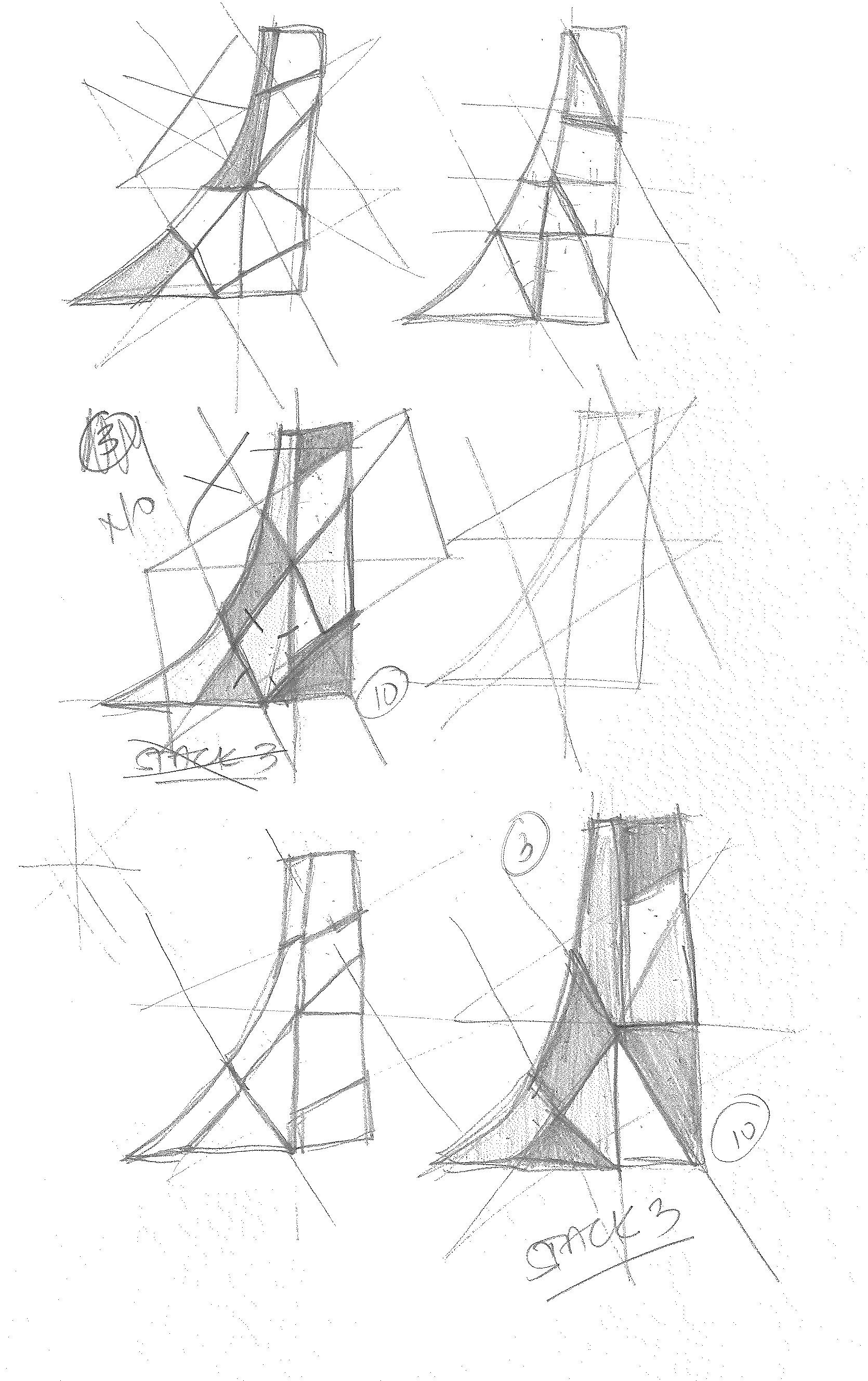
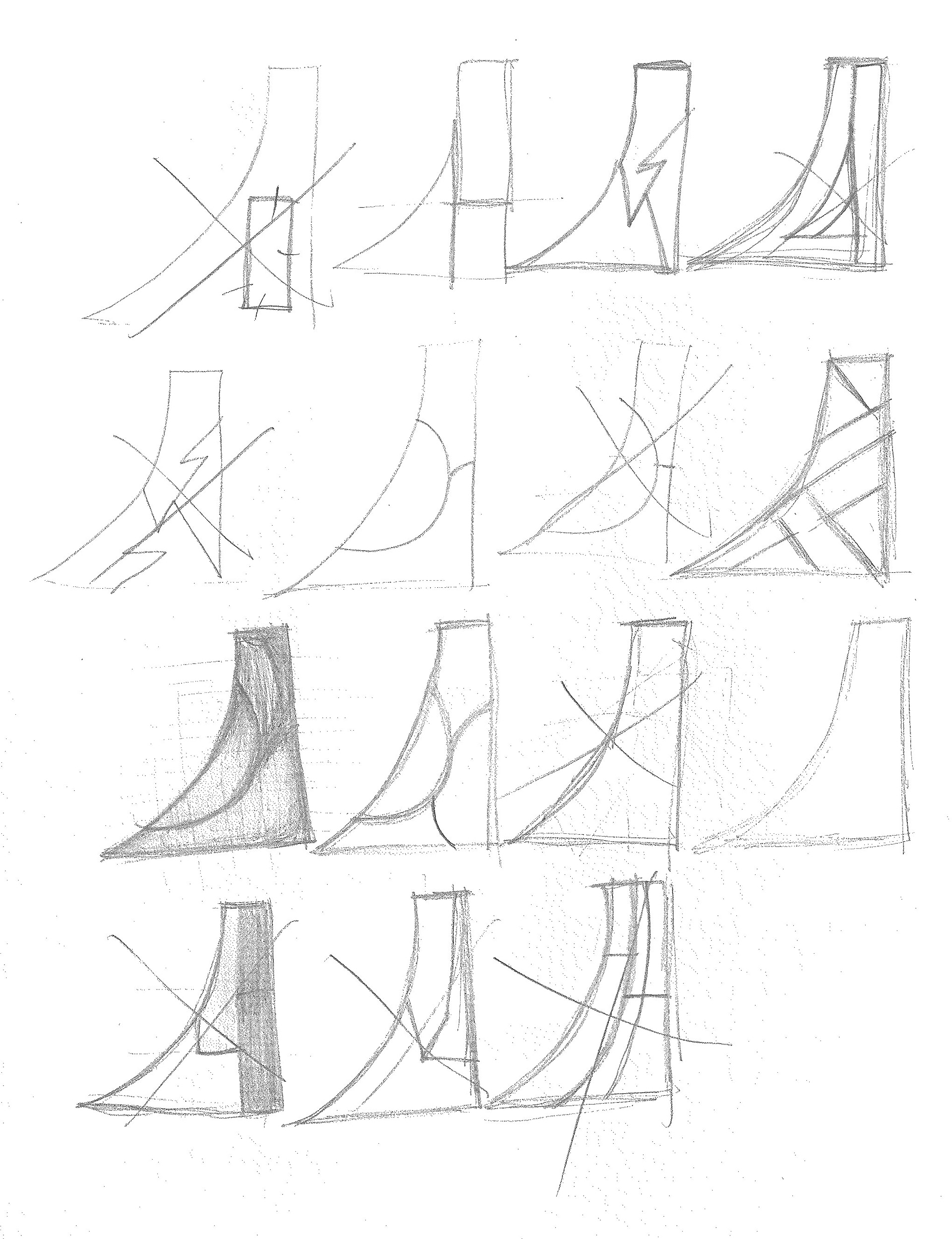
Sketches of Subdivision Stacks


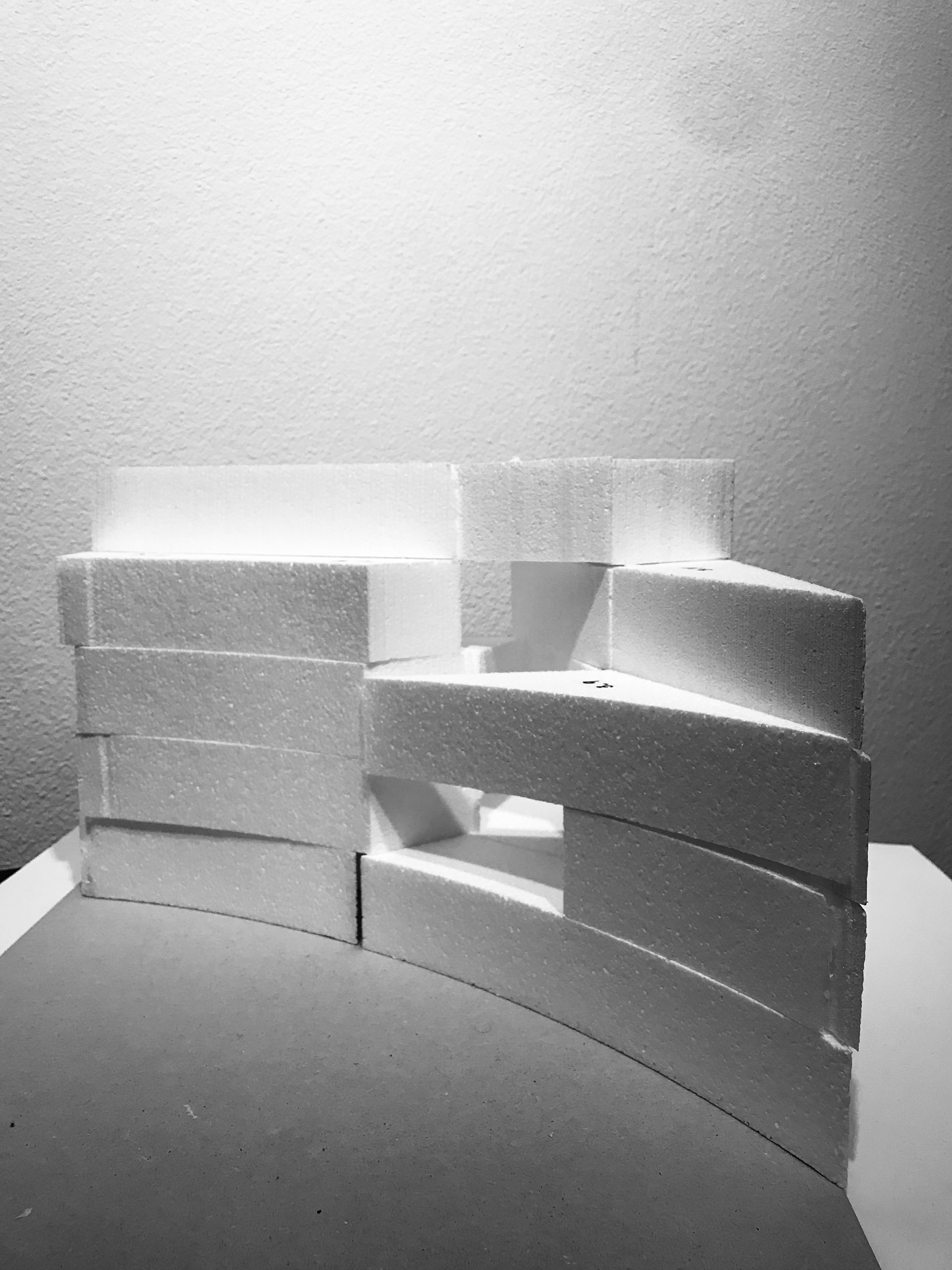
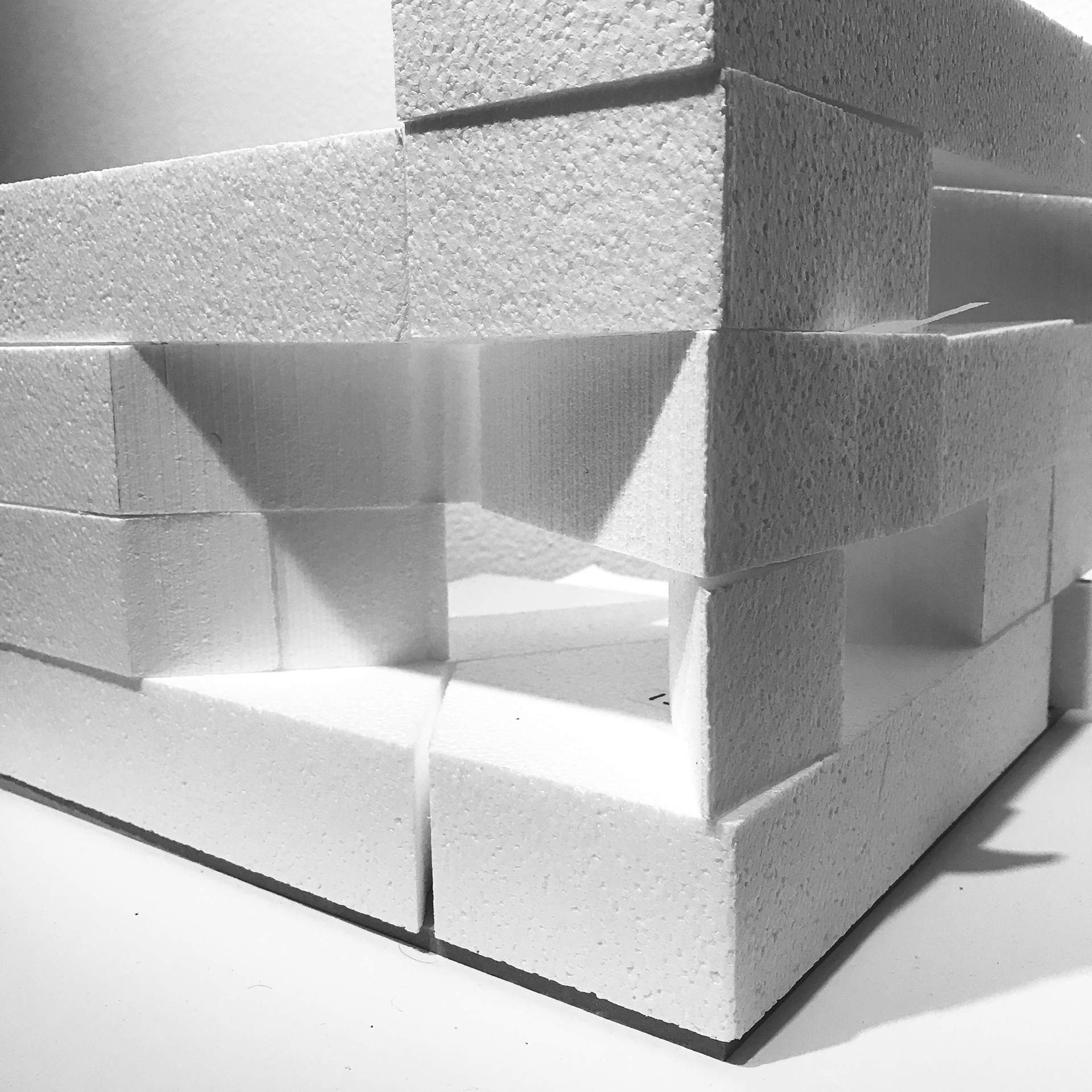
Iterations of Concept Foam Models

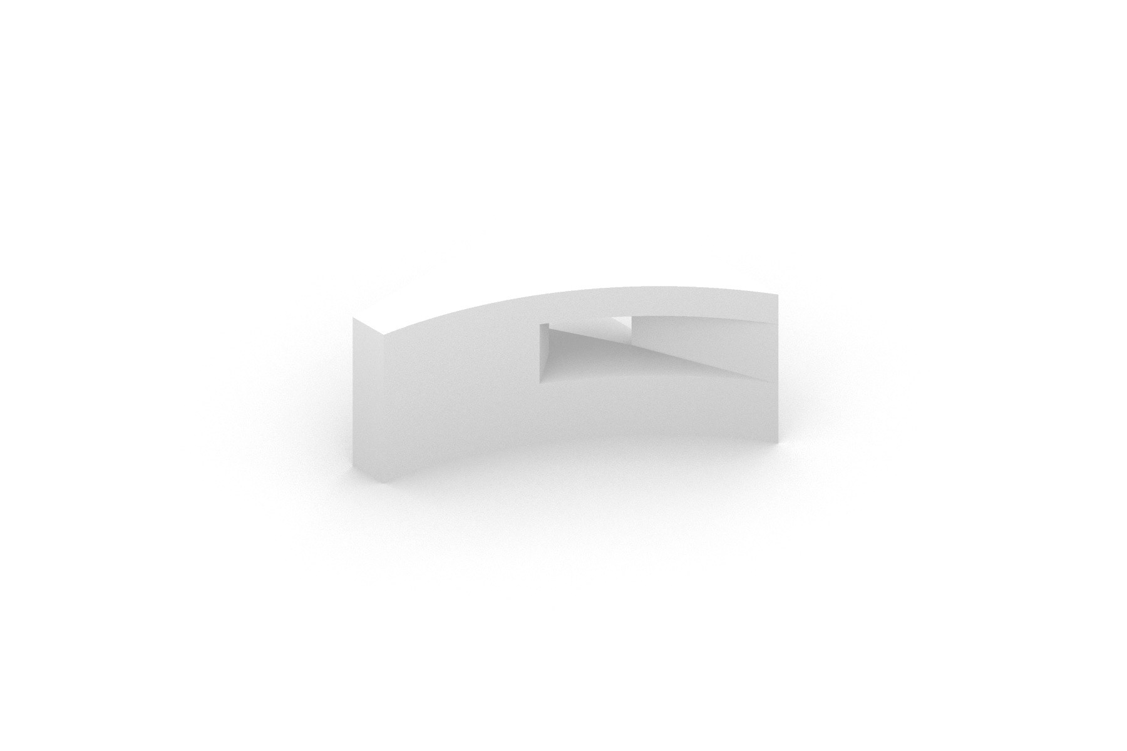
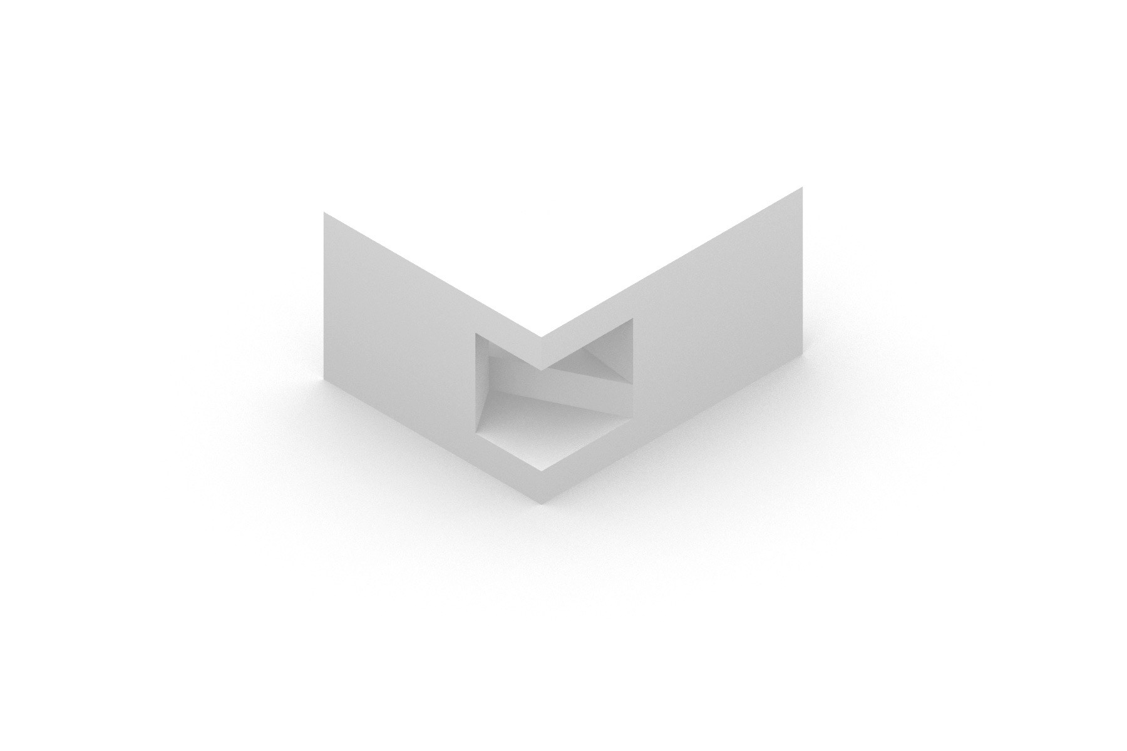

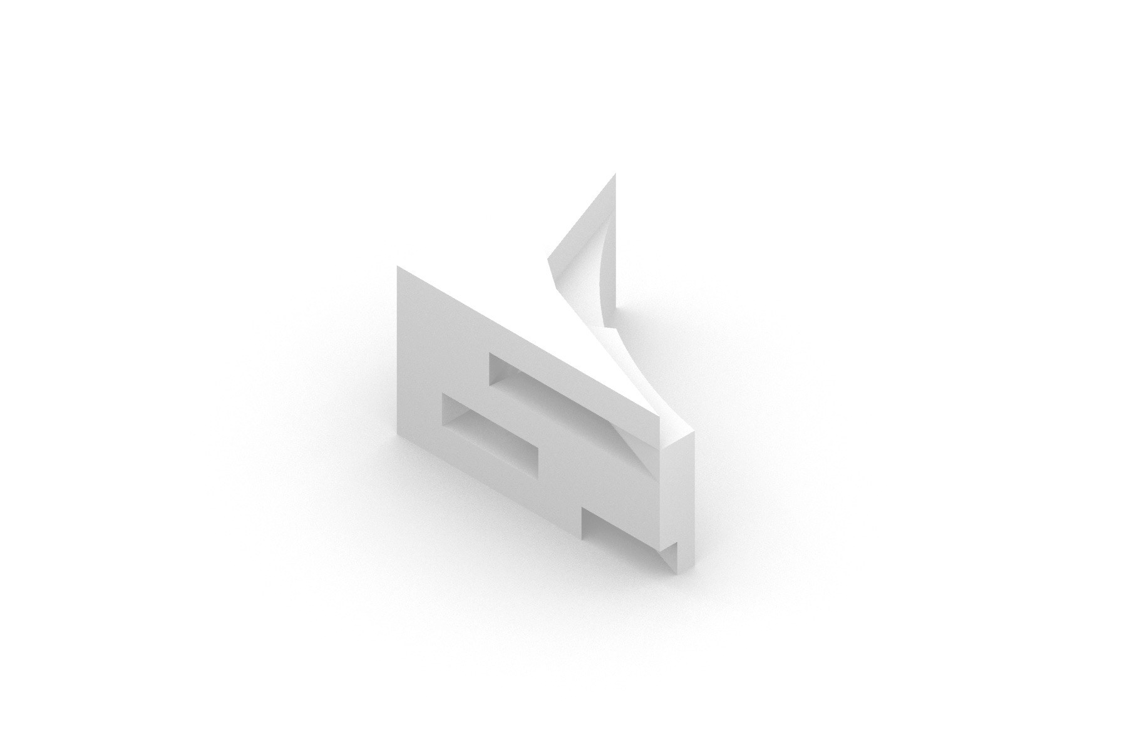

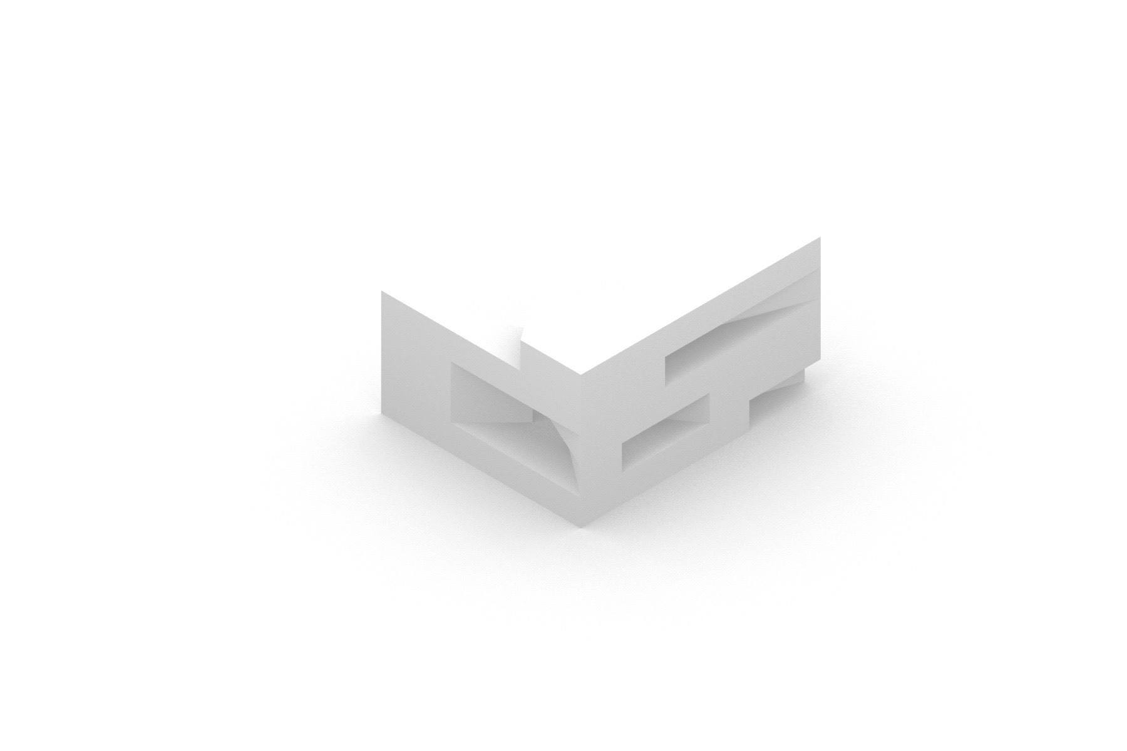


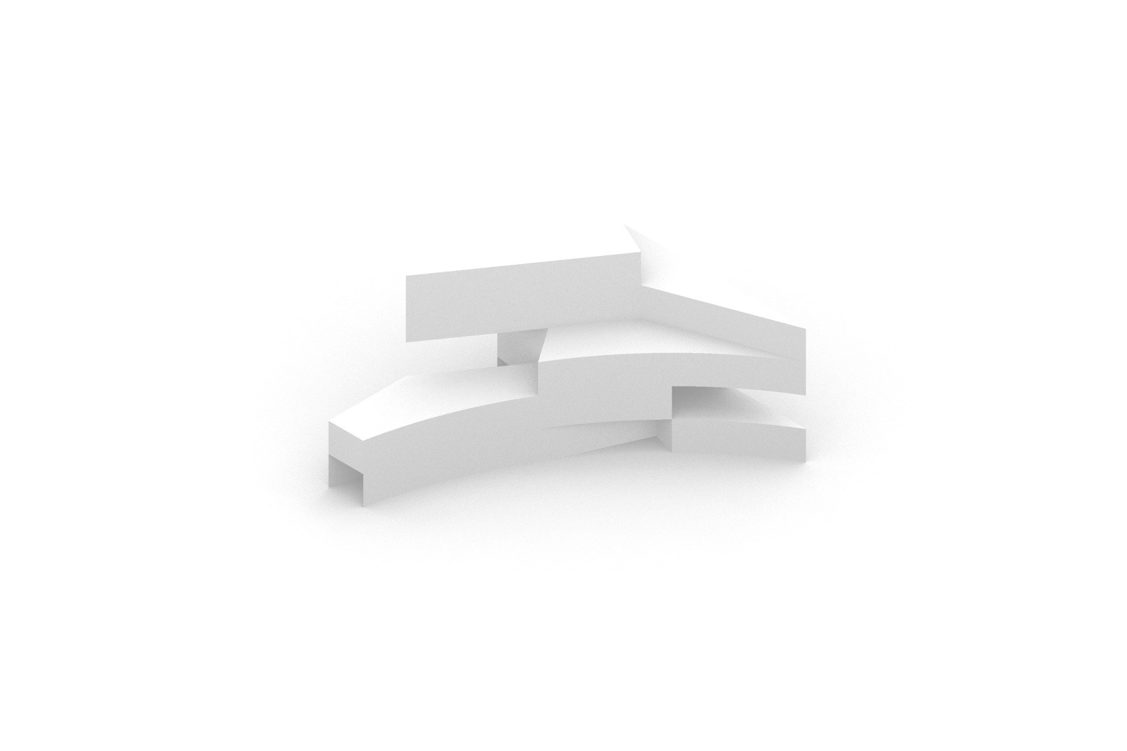
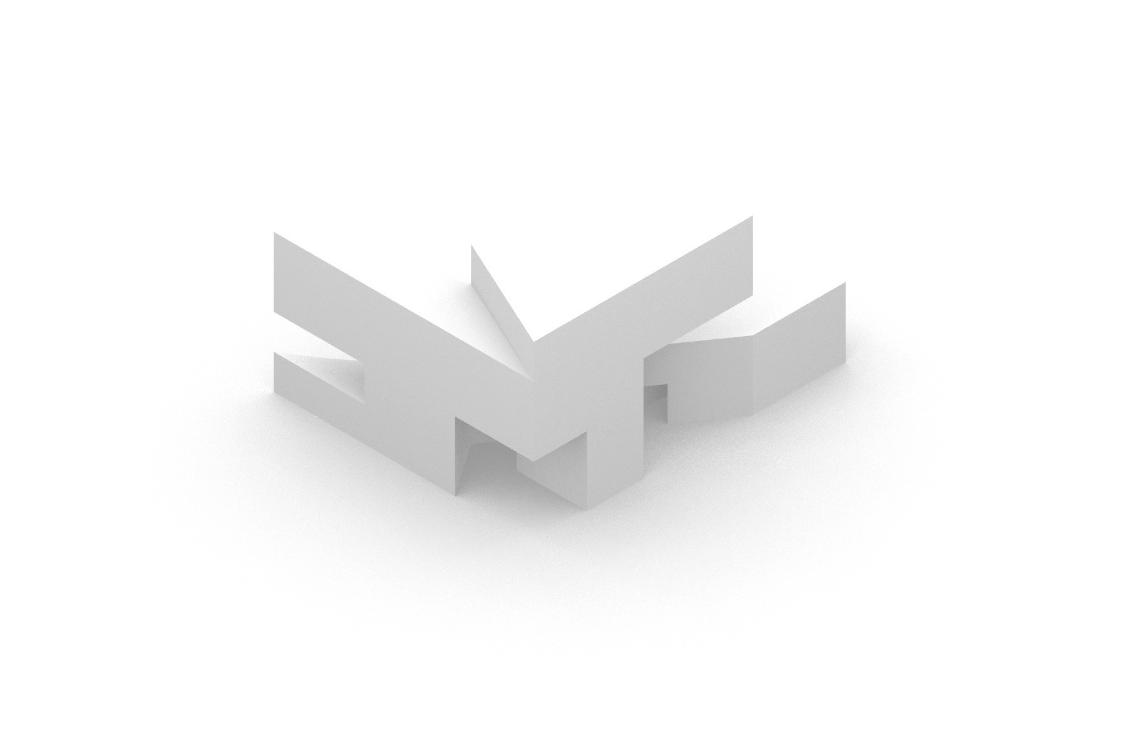


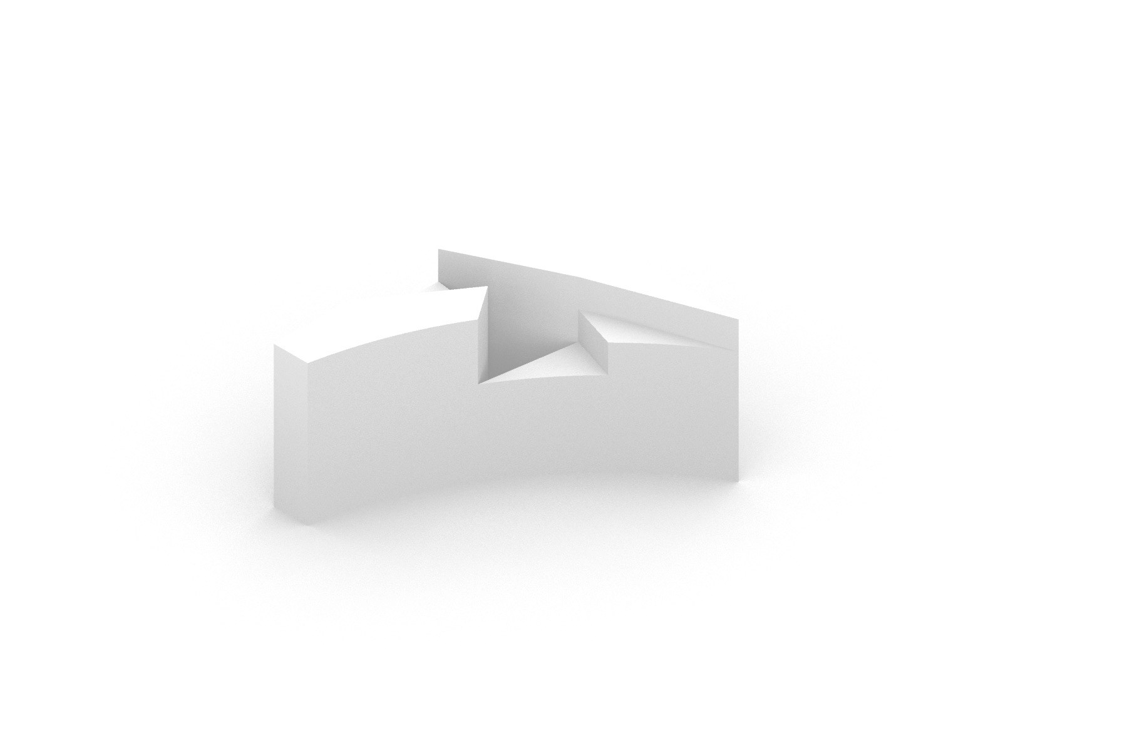

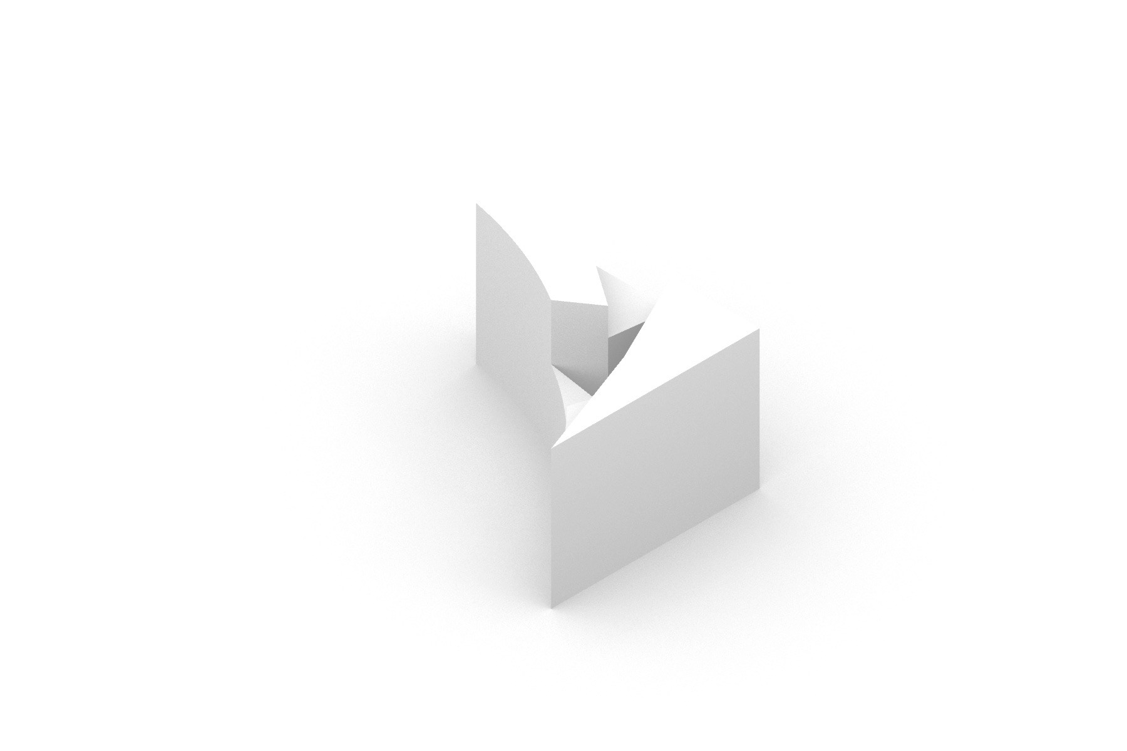
Renders of Iterations 1 - 3
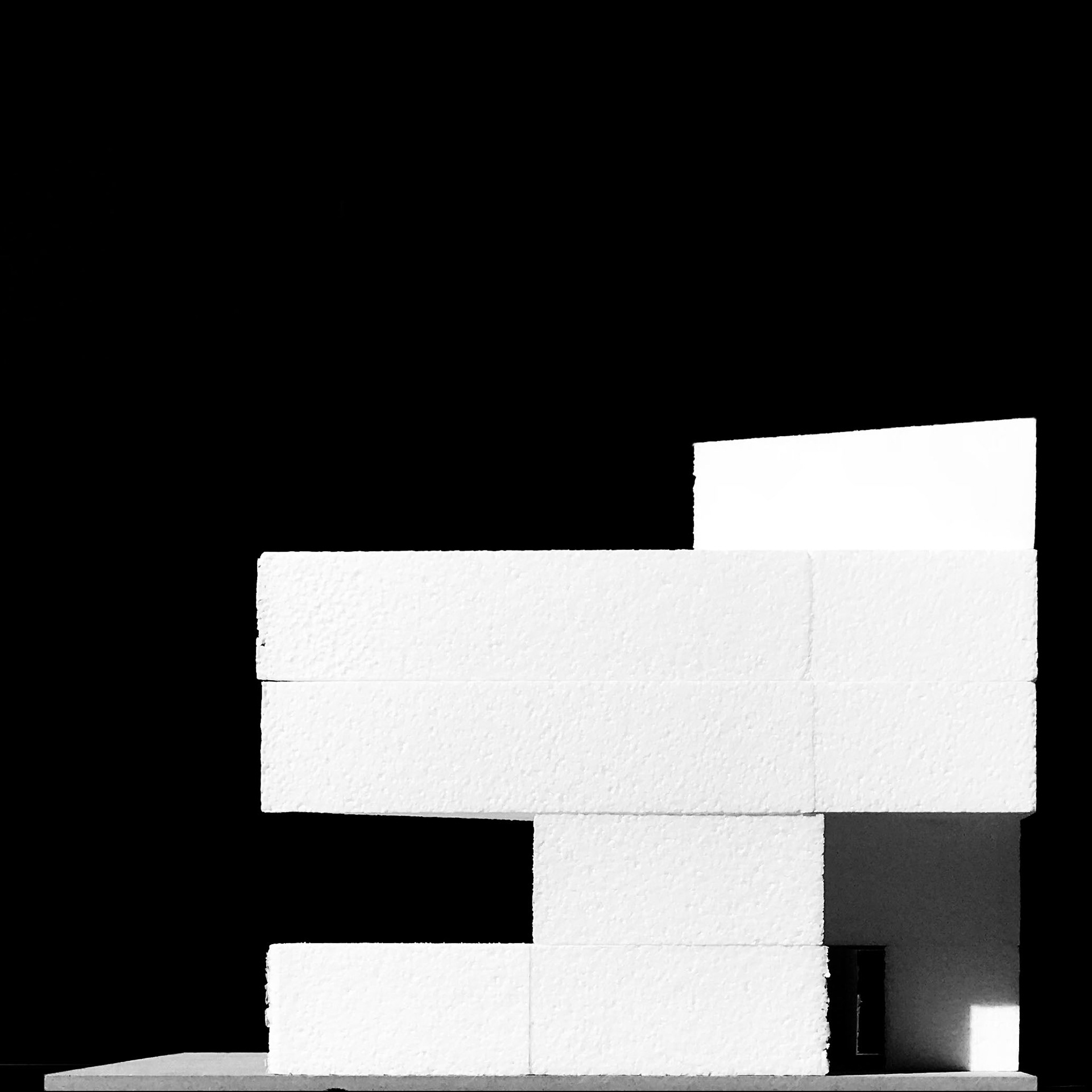
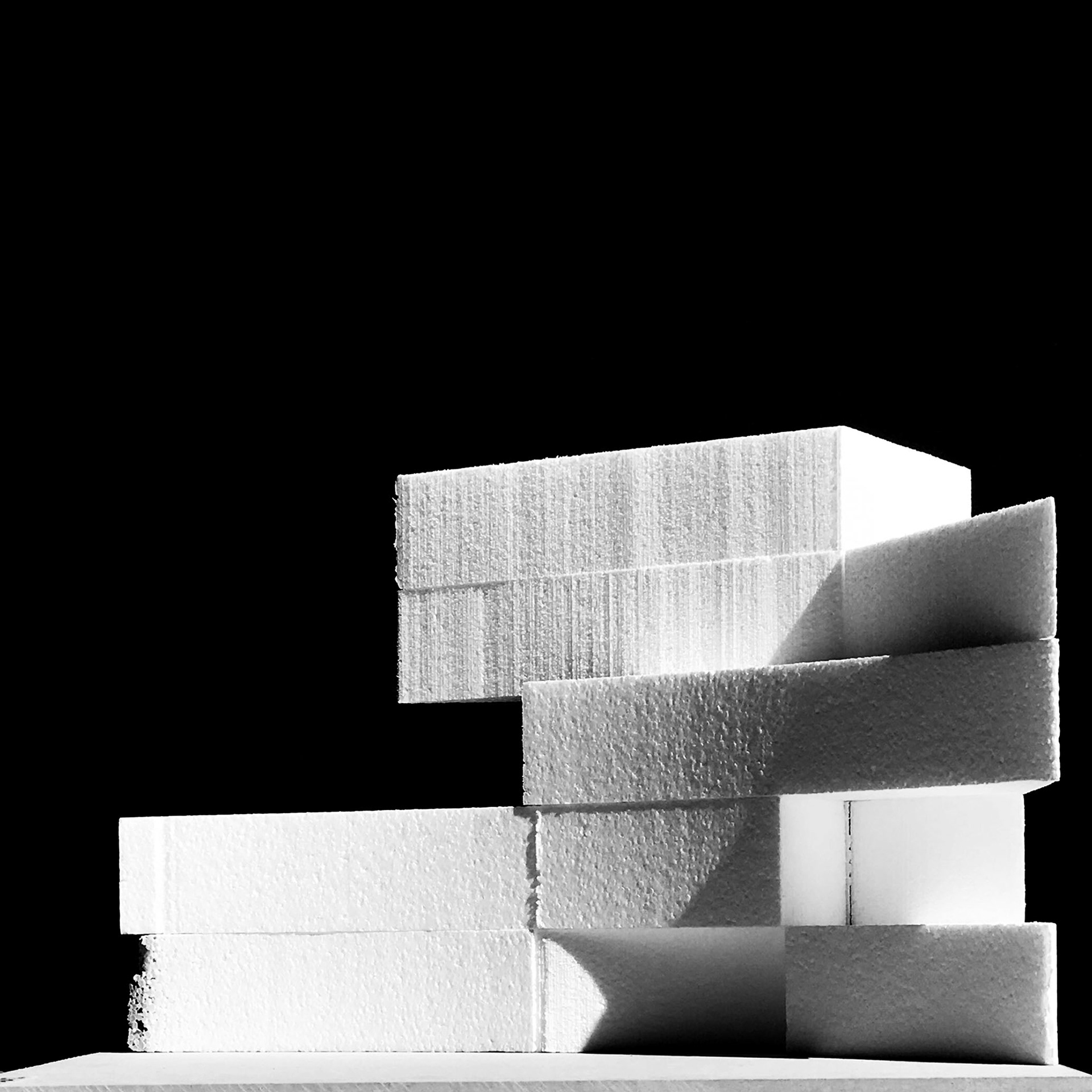
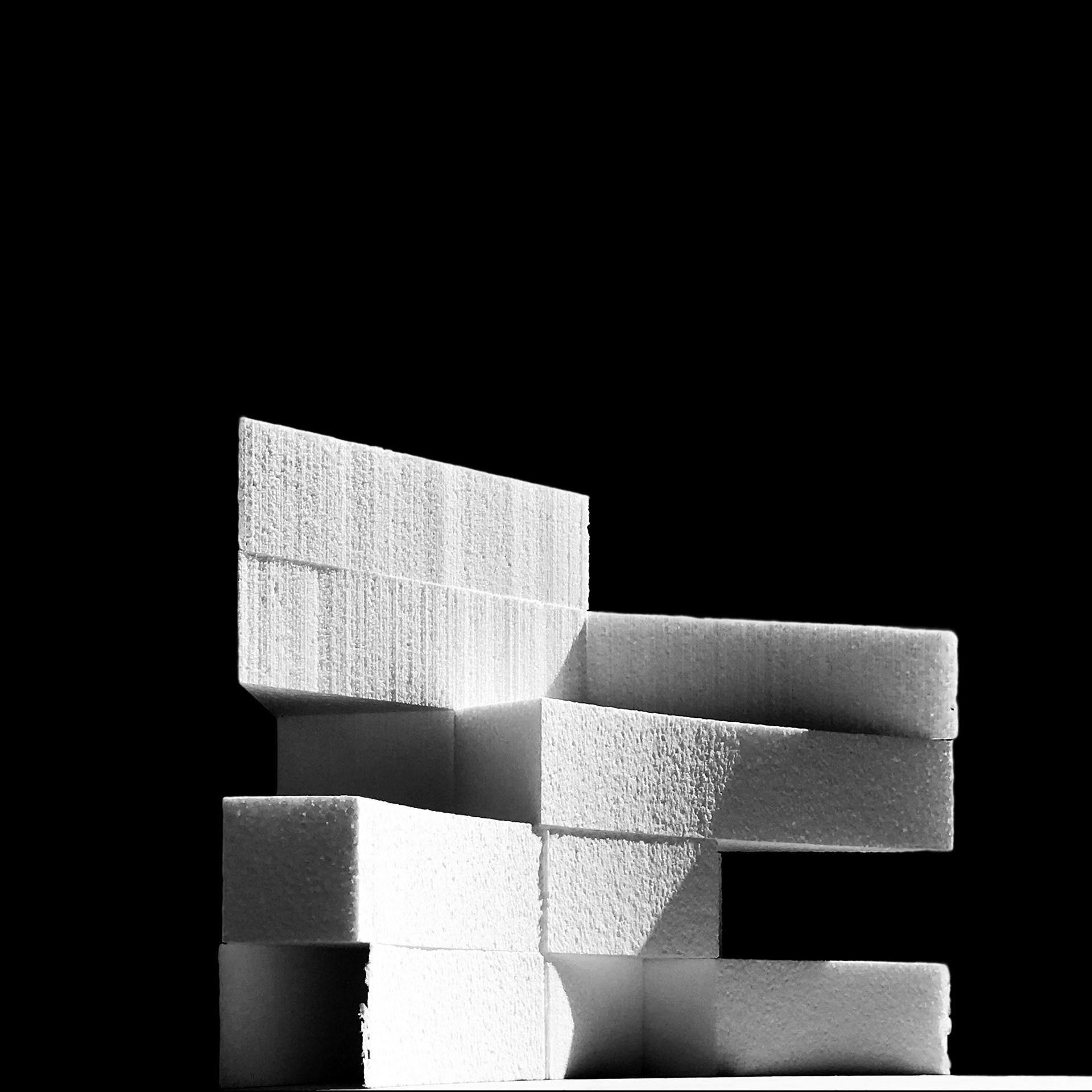


Concept Foam Model of Iteration 3
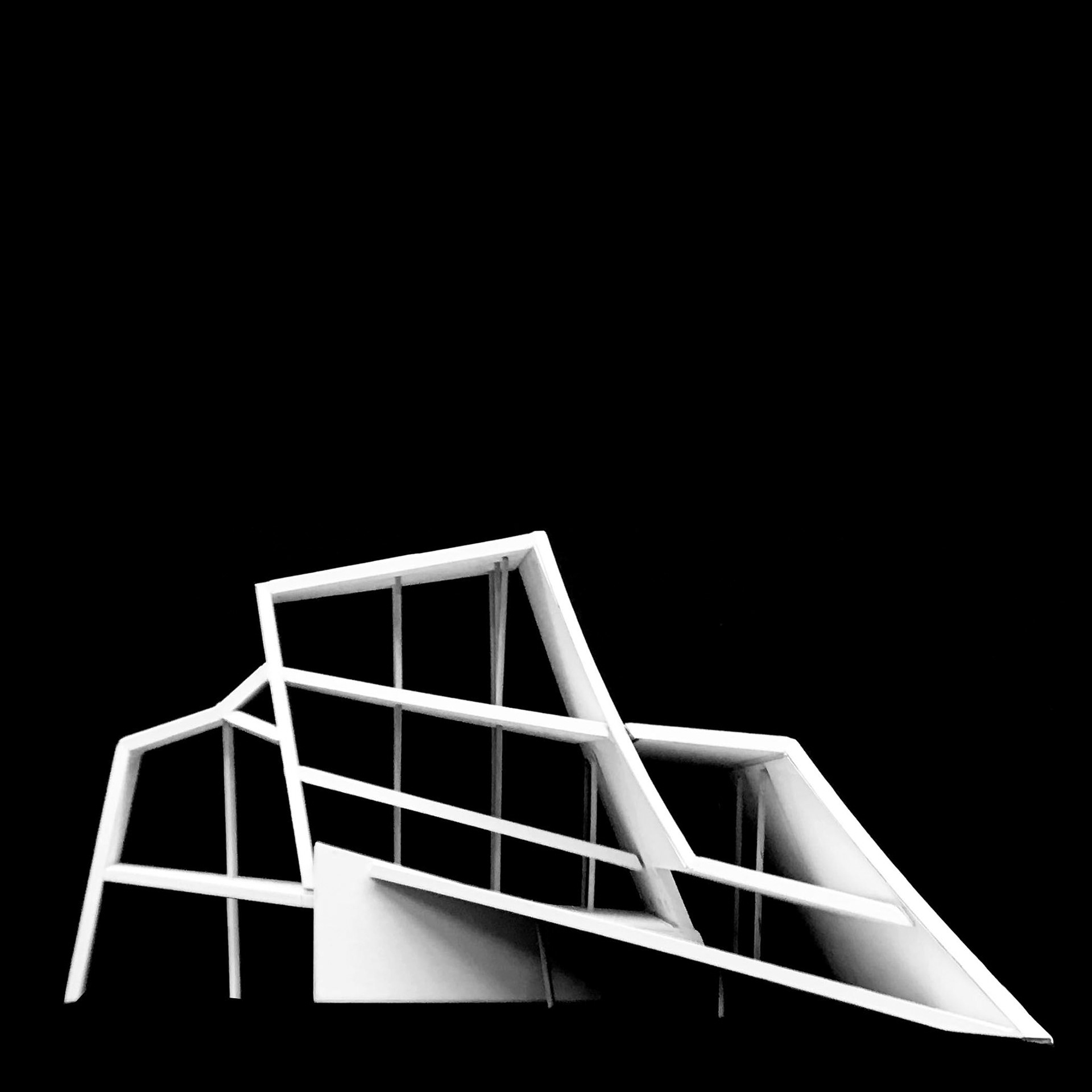
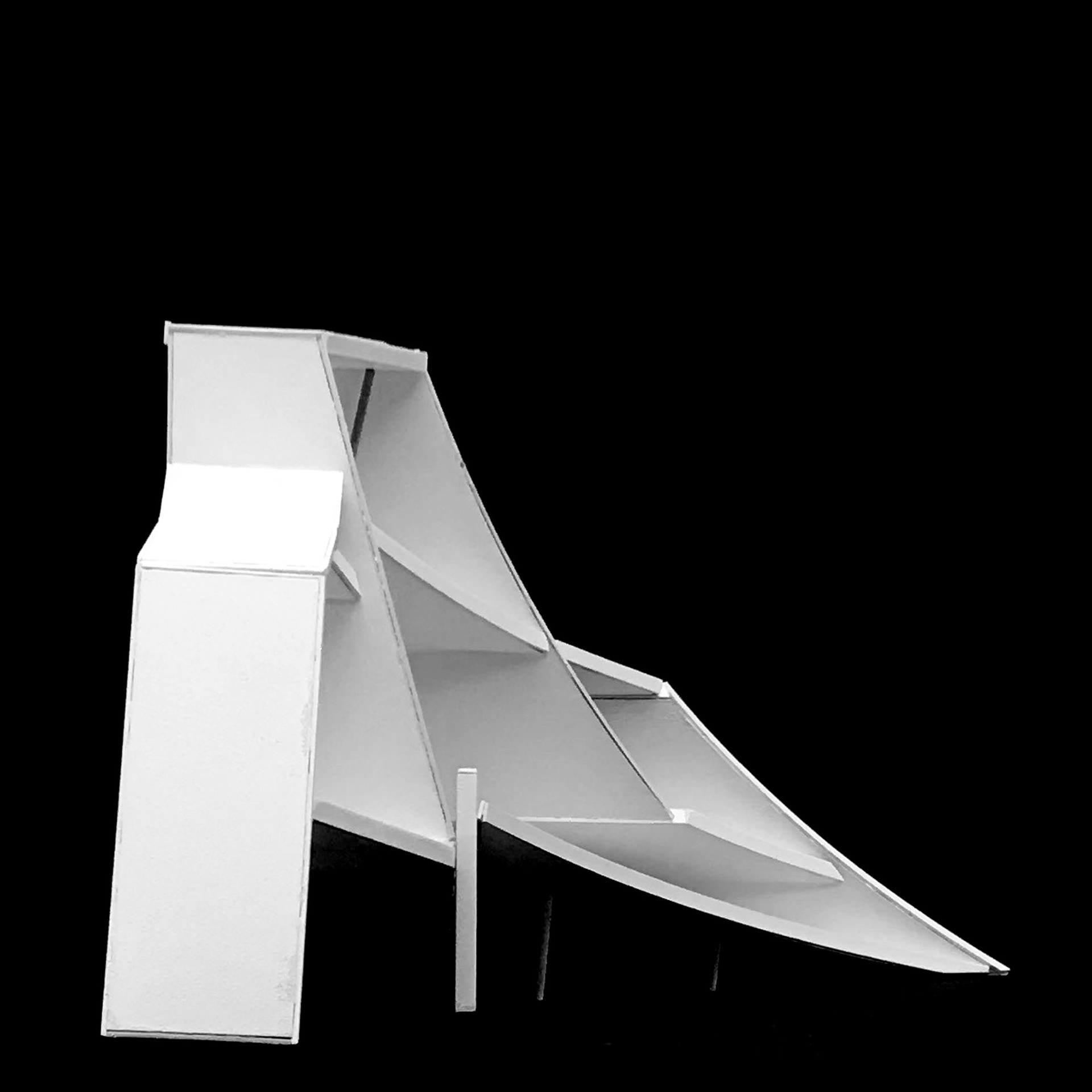
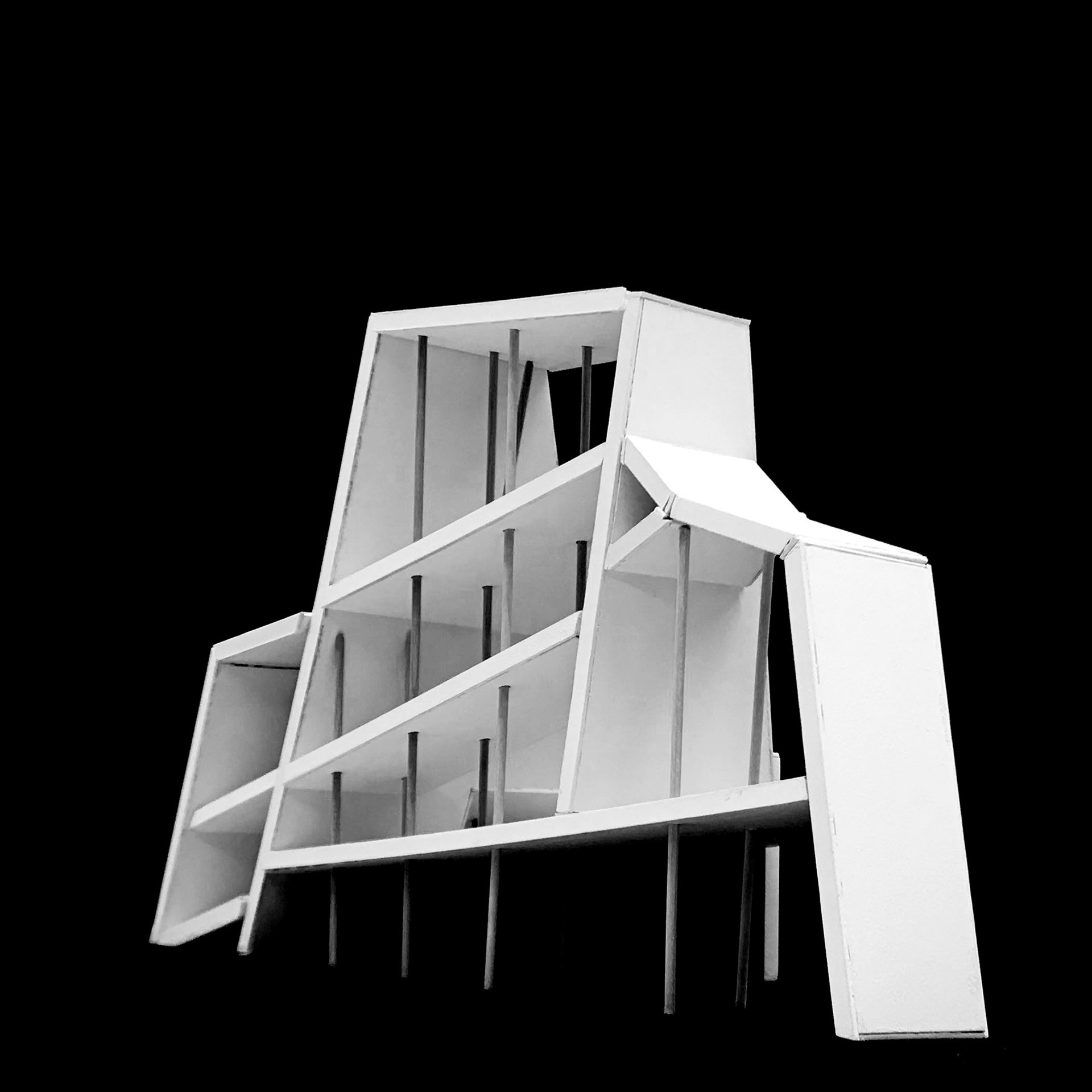

Concept Plane Mode