Using the information retrieved from the 2D Programmatic Diagram and the Meta Diagram, I designed the Snow’s House to be as open as possible. One of the requirements of the project was to have open spaces for the entire family which is why the focal point of my design is the tall indoor garden centered between the communal spaces.
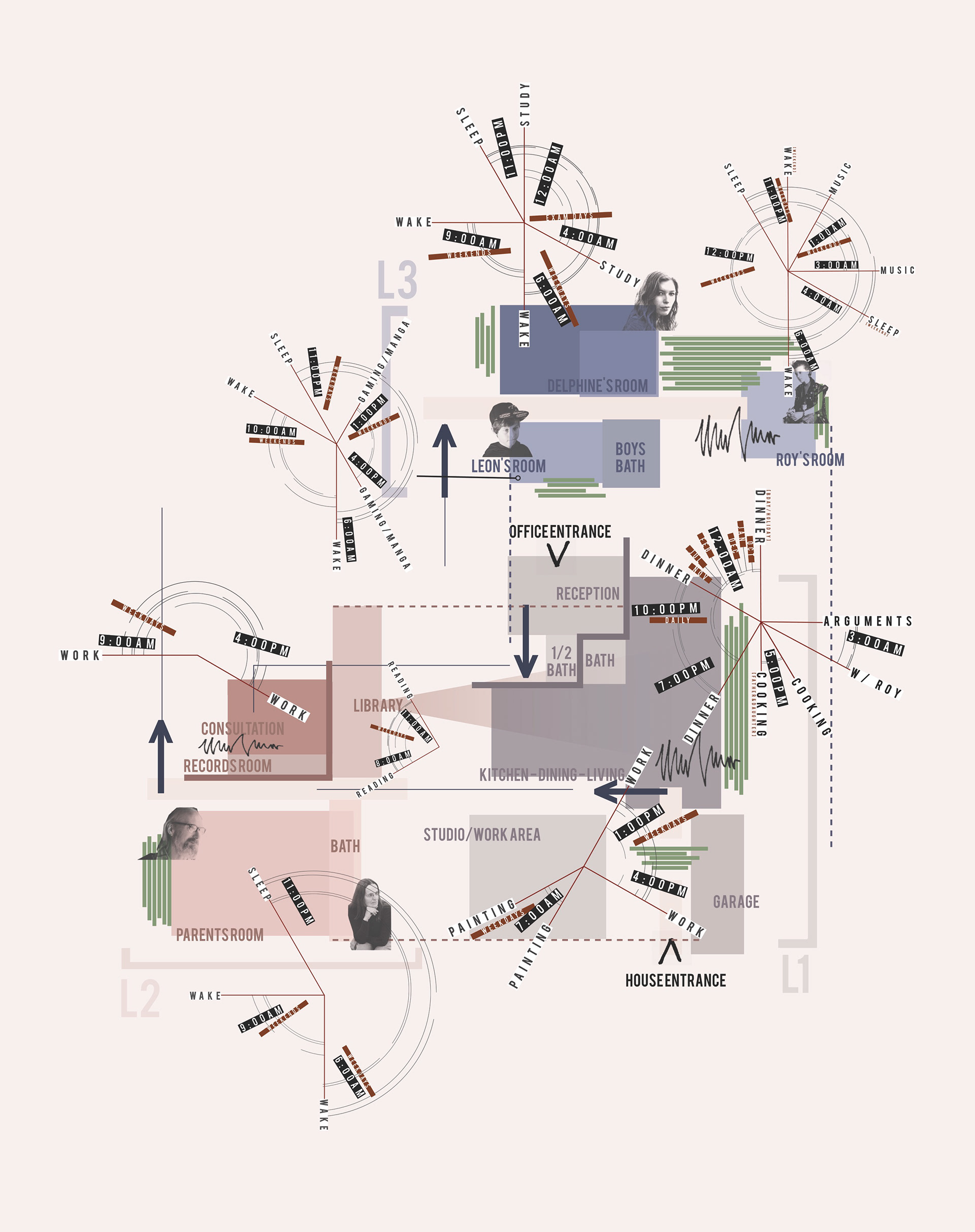
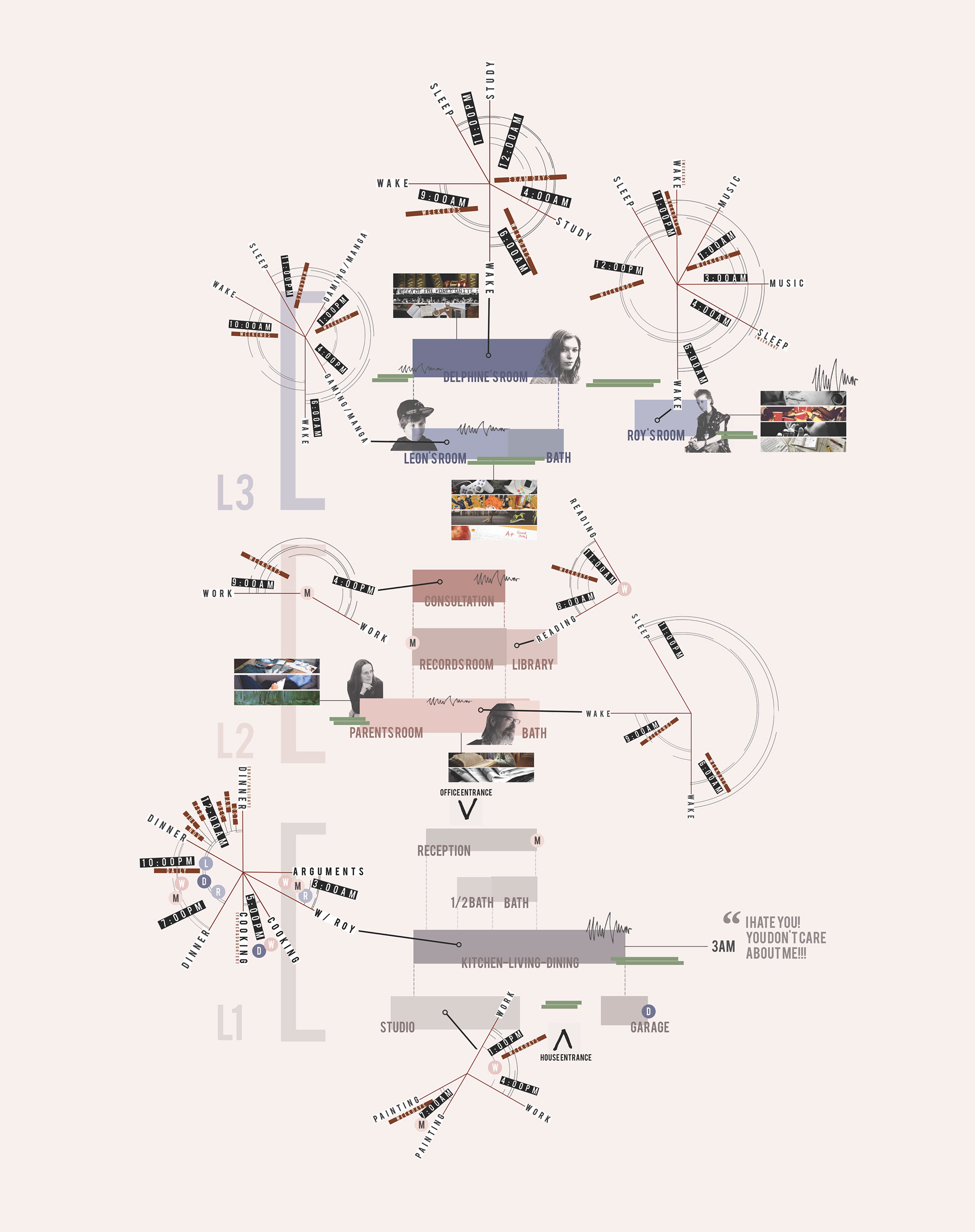
2D Programmatic Diagram
(L - R): XY, YZ
(L - R): XY, YZ
Meta Diagram



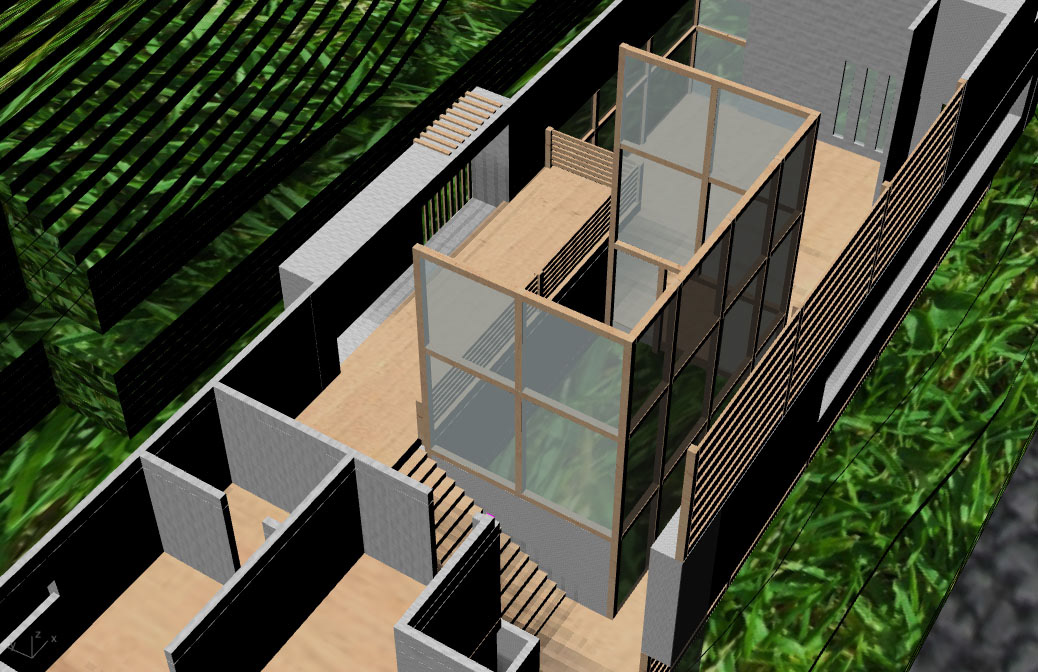
Progress Renderings
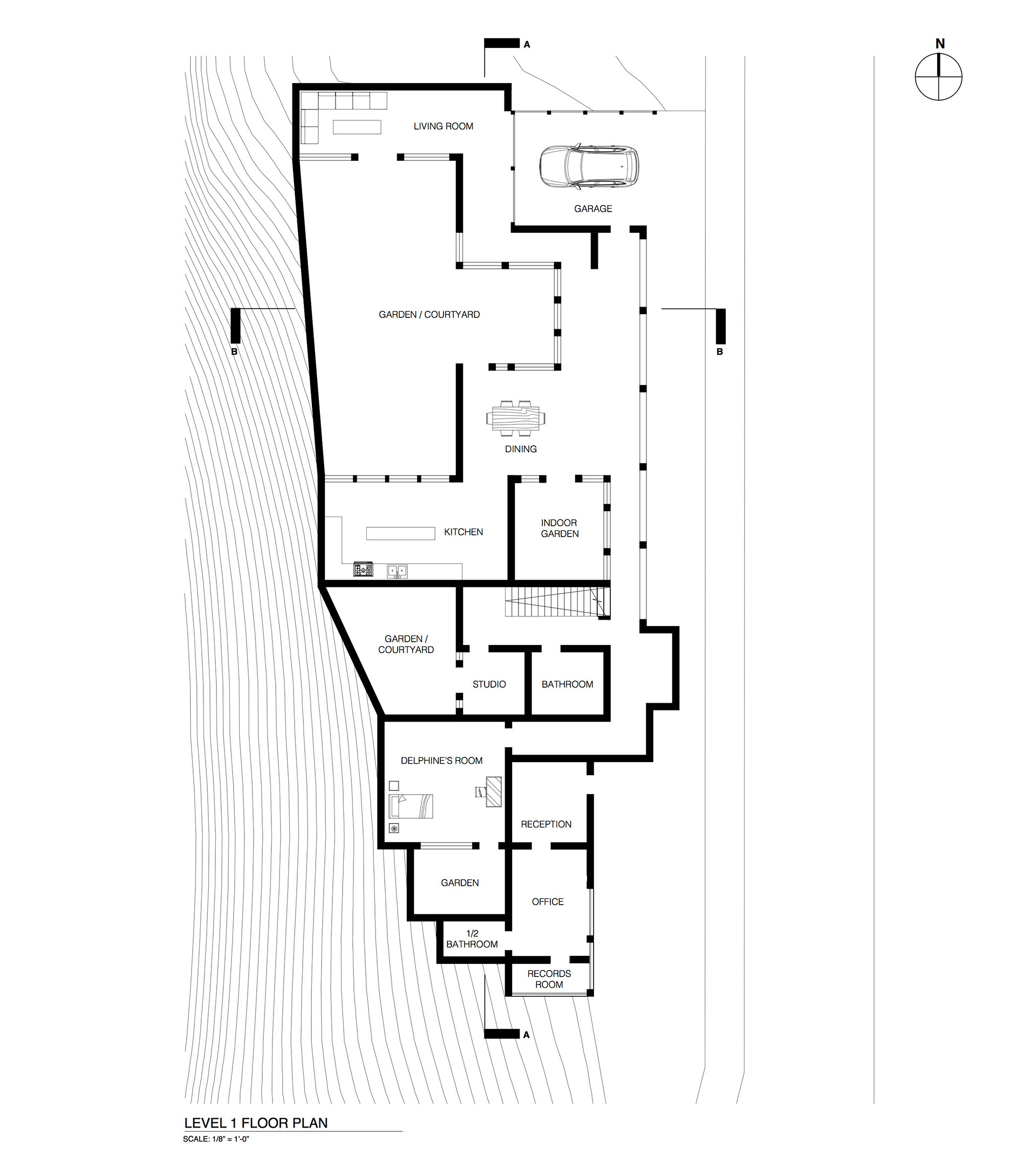

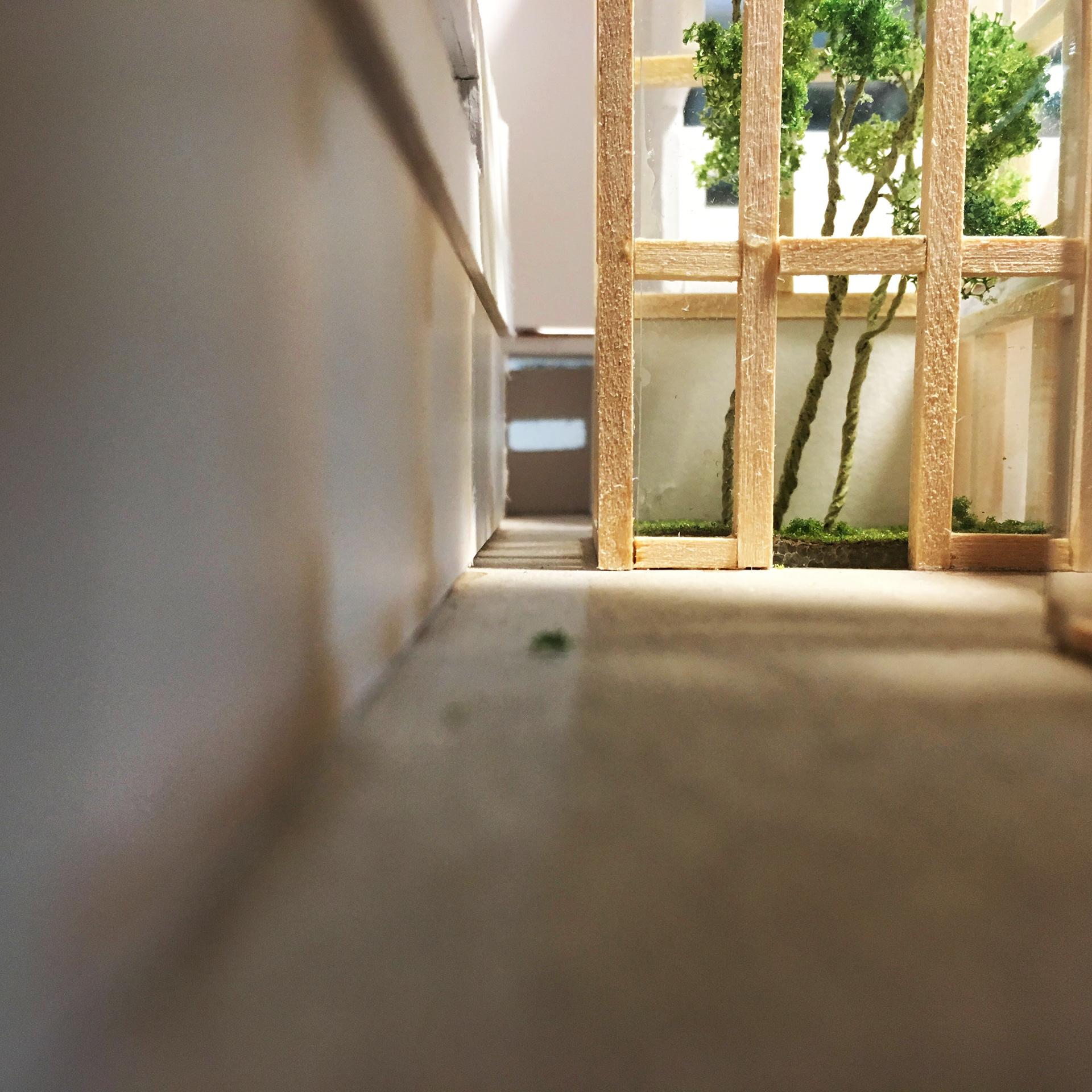


Final Model
Medium: Museum Board, Basswood Sticks, Frosted Plexiglass, Clear Plastic Sheets, 1/16” Wood Sheets